16 Woodcrest Drive, Glenville, NY 12302
| Listing ID |
11259937 |
|
|
|
| Property Type |
House |
|
|
|
| County |
Schenectady |
|
|
|
| Total Tax |
$9,167 |
|
|
|
|
|
Nestled in the Glenville neighborhood, this stunning 3 bed, 2.5 bath Brick Ranch is a true Gem! Featuring 2200 sqft of modern living space, this home boasts a sleek kitchen with quartz countertops and stainless steel appliances, elegant hardwood floors, a cozy three seasons room, and a convenient two-car garage. Situated on 1.6 acres in the coveted Niskayuna School District, this property also offers a new septic tank. Don't miss out on this incredible opportunity to own your dream home! Call to Schedule a private tour today!
|
- 3 Total Bedrooms
- 2 Full Baths
- 1 Half Bath
- 2198 SF
- 1.60 Acres
- 69696 SF Lot
- Built in 1952
- Ranch Style
- Walk Up Attic
- Full Basement
- Lower Level: Unfinished, Finished
- Eat-In Kitchen
- Oven/Range
- Refrigerator
- Dishwasher
- Microwave
- Ceramic Tile Flooring
- Hardwood Flooring
- 11 Rooms
- Living Room
- Dining Room
- Kitchen
- Laundry
- 2 Fireplaces
- Baseboard
- Hot Water
- Natural Gas Fuel
- Central A/C
- Window Features: Bay Window(s)
- Has Cooling: Yes
- Above Area Source: CRS
- Other Appliances: Energy star qualified appliances, hood
- Door Features: ENERGY STAR Qualified Doors, Storm Door(s)
- Interior Features: Built-in features, ceramic tile bath, crown molding, eat-in kitchen, kitchen island
- Electrical Details: 220 Volts, Circuit Breakers
- Laundry Features: Electric dryer hookup, in basement, washer hookup
- Fireplace Features: Basement, Living Room, Wood Burning
- Brick Siding
- 2 Garage Spaces
- Community Water
- Private Septic
- Driveway
- Private View
- Lot Features: Level, cleared, landscaped
- Other Structures: Garage(s)
- Roof Details: Shingle
- Parking Features: Off street, paved
- Construction Materials: Block, drywall
- Foundation Details: Block, Brick/Mortar, Combination, Concrete Perimeter, Permanent
- $9,167 Total Tax
- Tax Tract: 23.09
- Tax Lot: 38.000
|
|
Miranda Real Estate Group Inc
|
Listing data is deemed reliable but is NOT guaranteed accurate.
|



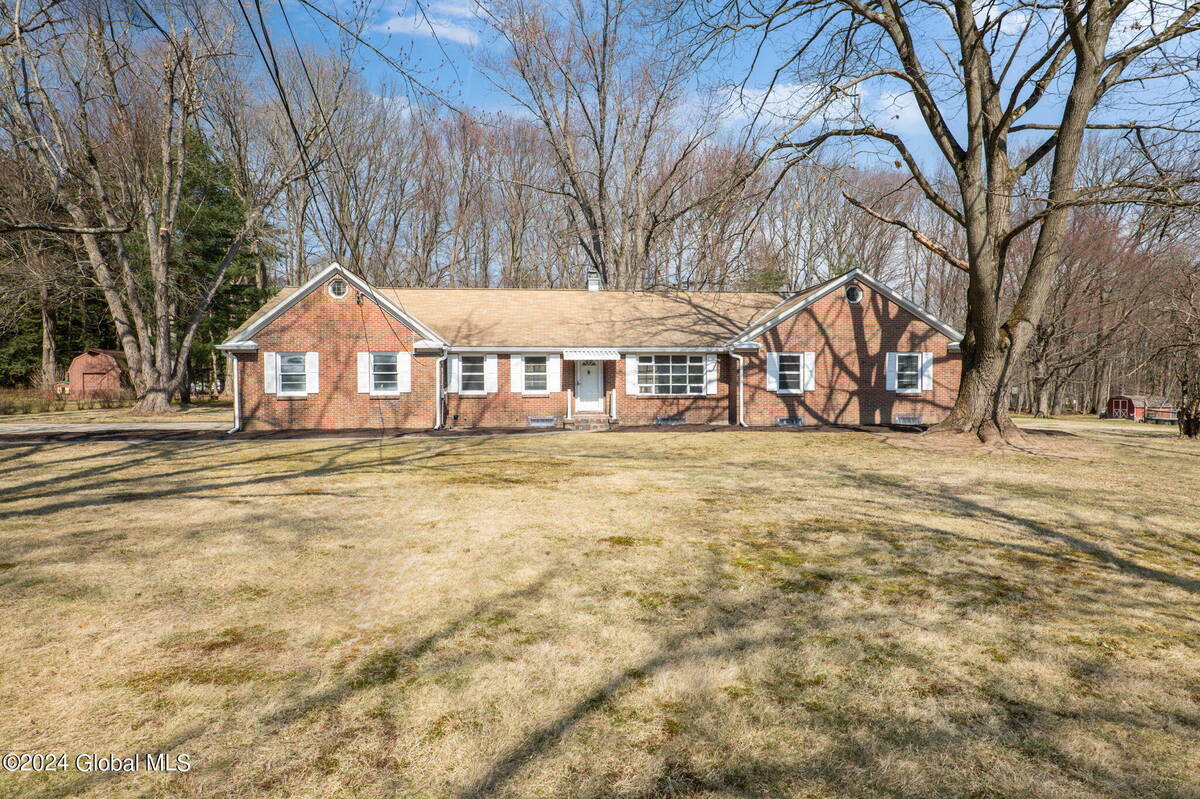

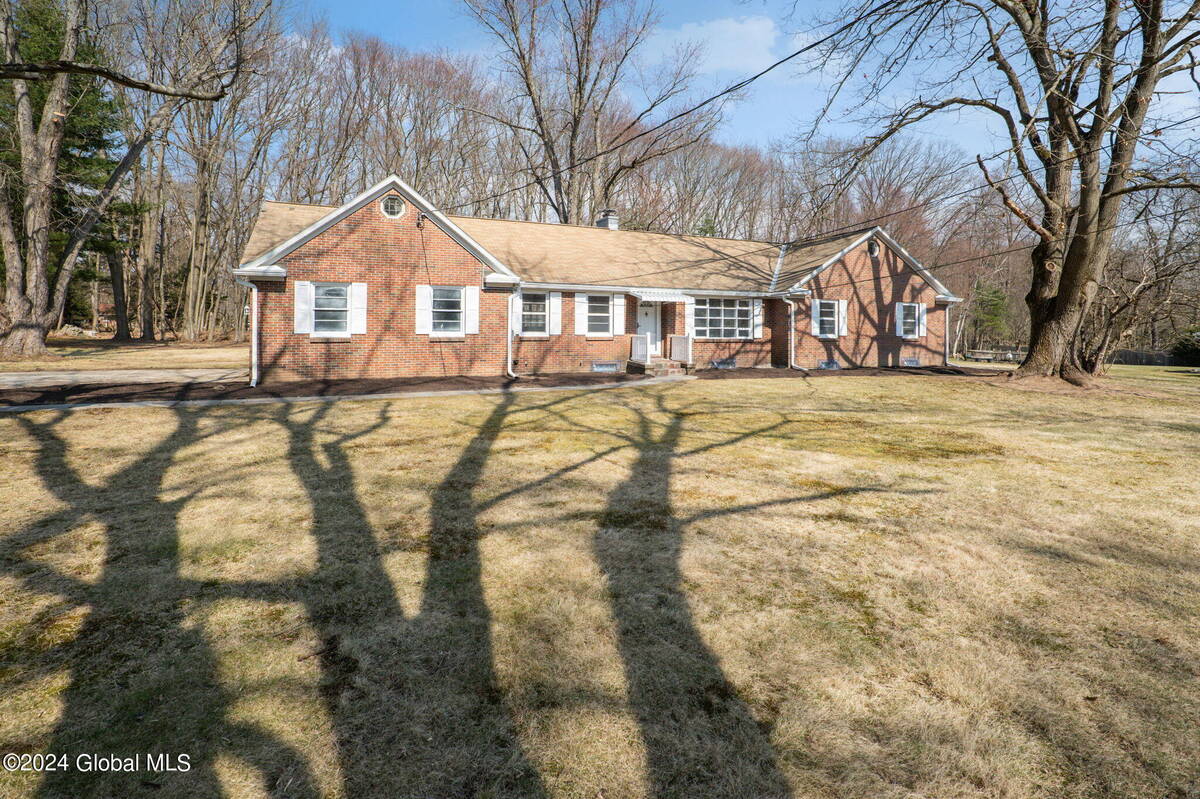 ;
;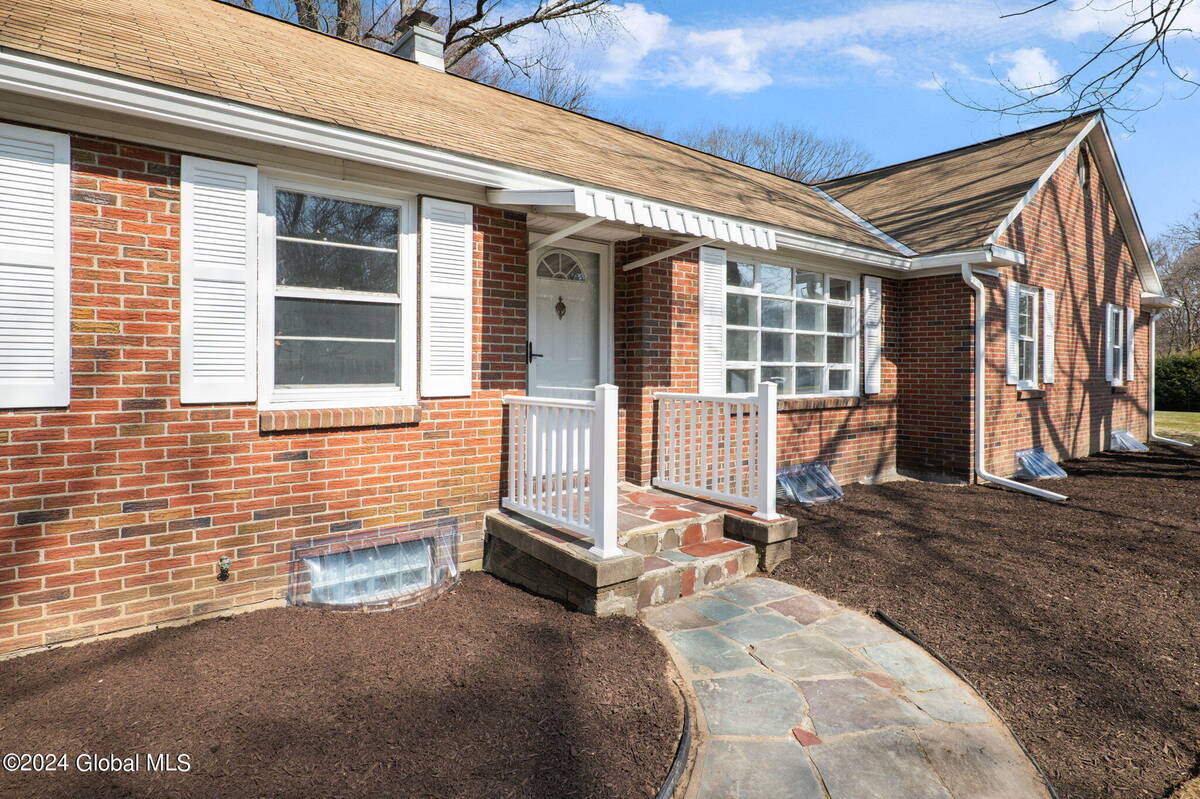 ;
;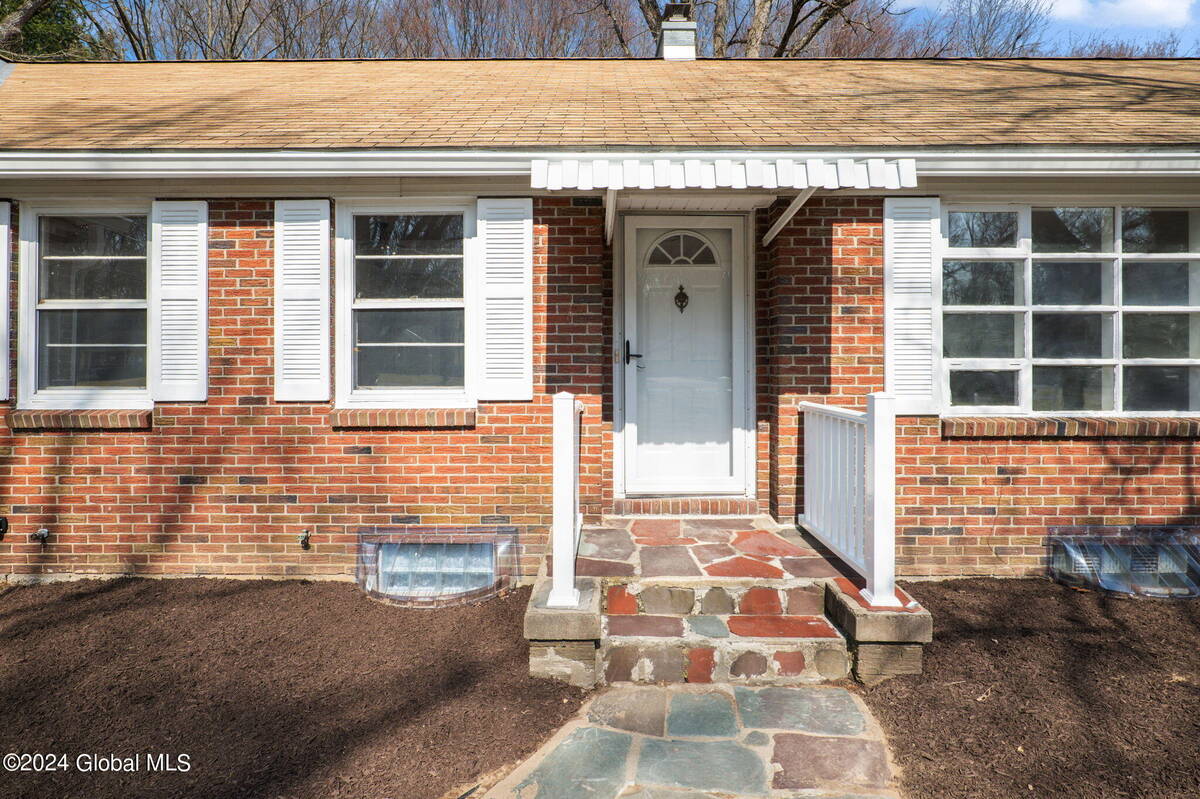 ;
;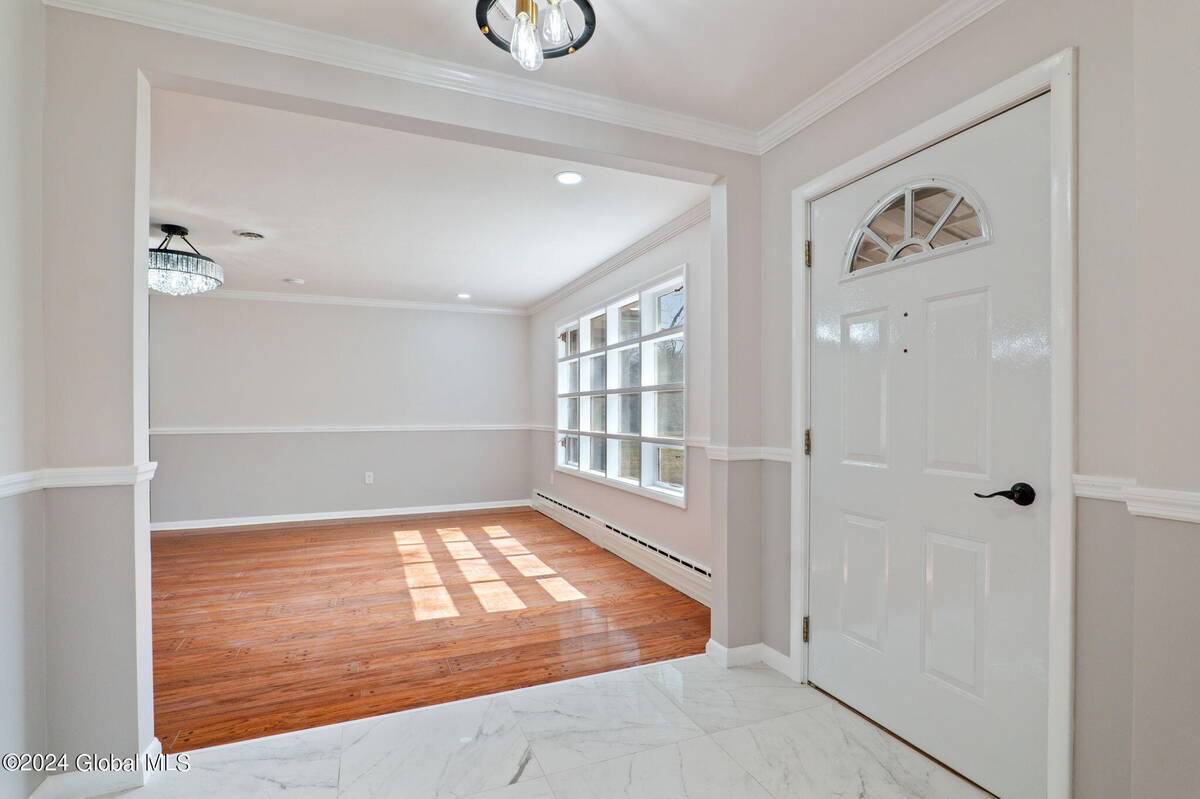 ;
;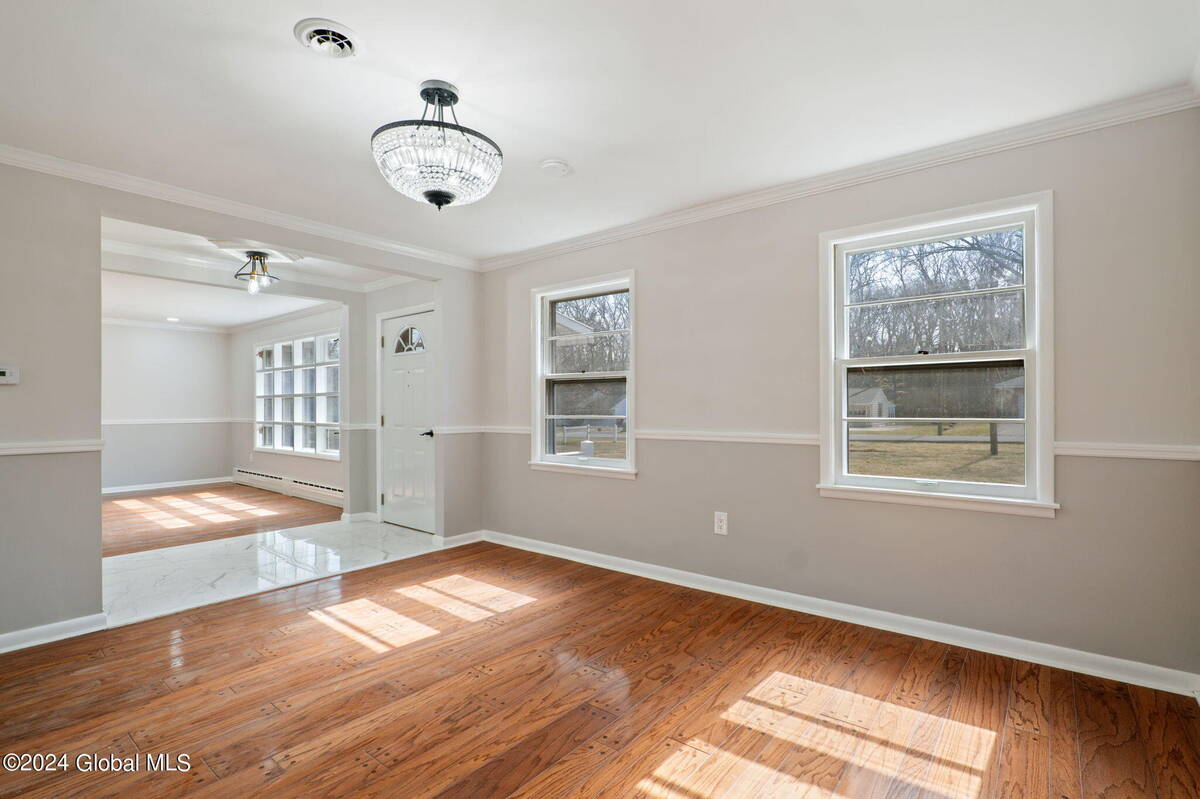 ;
;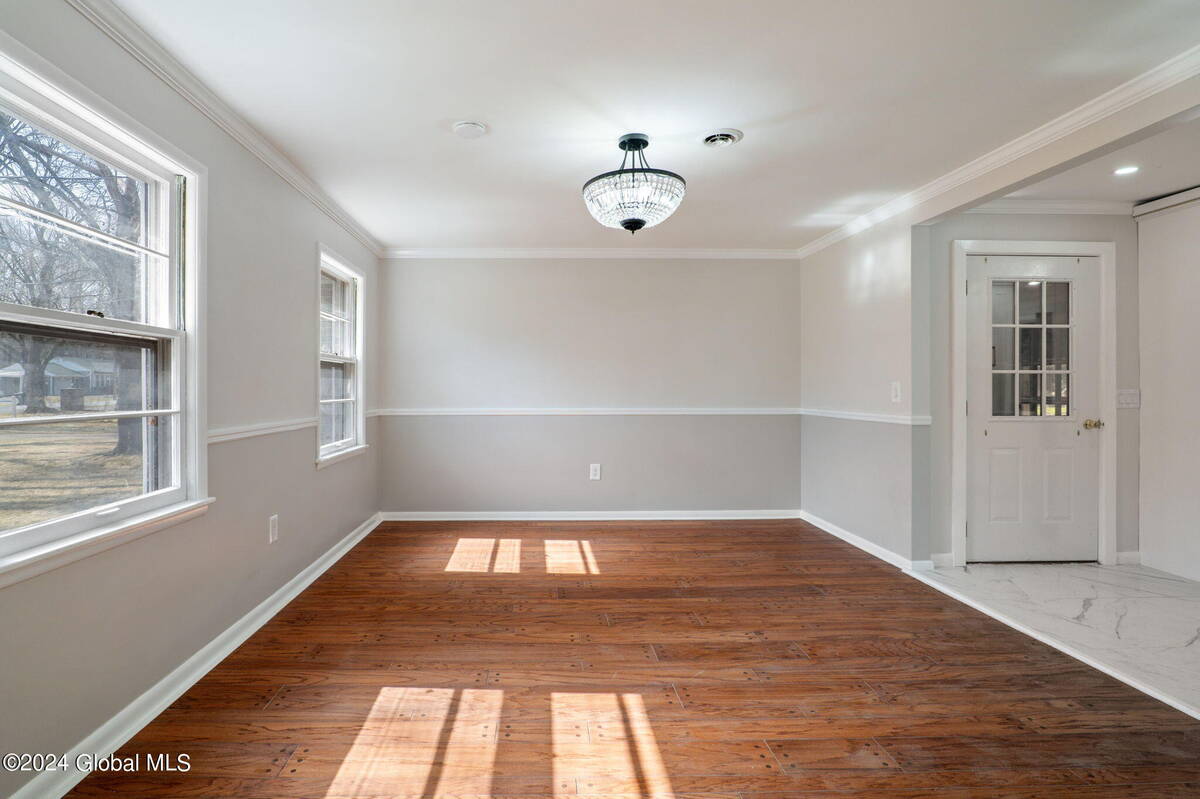 ;
;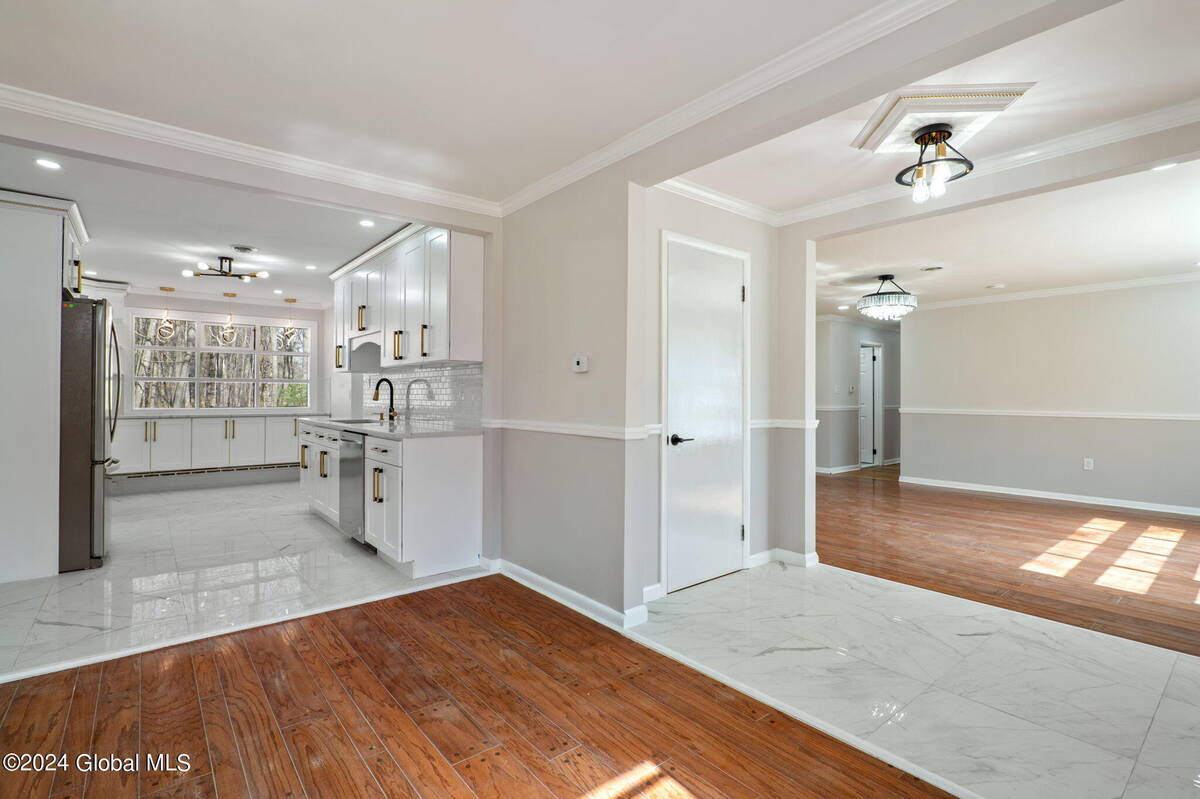 ;
;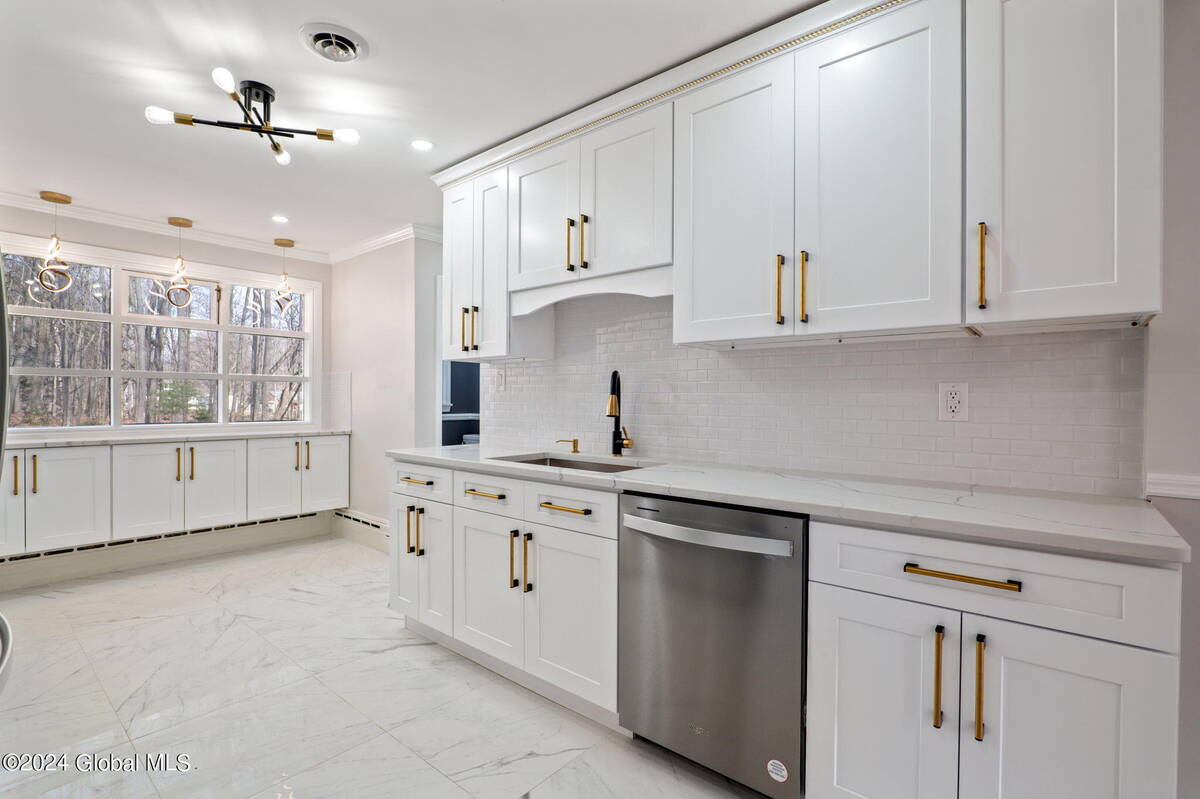 ;
;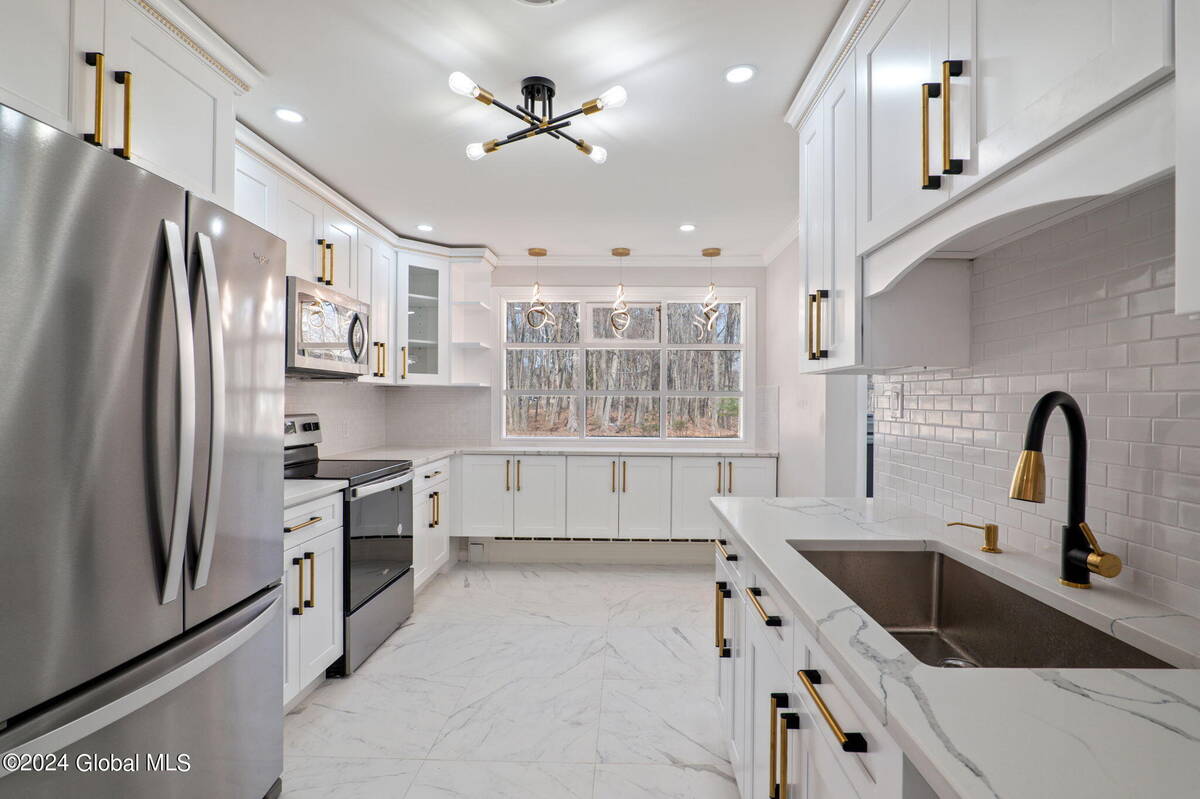 ;
;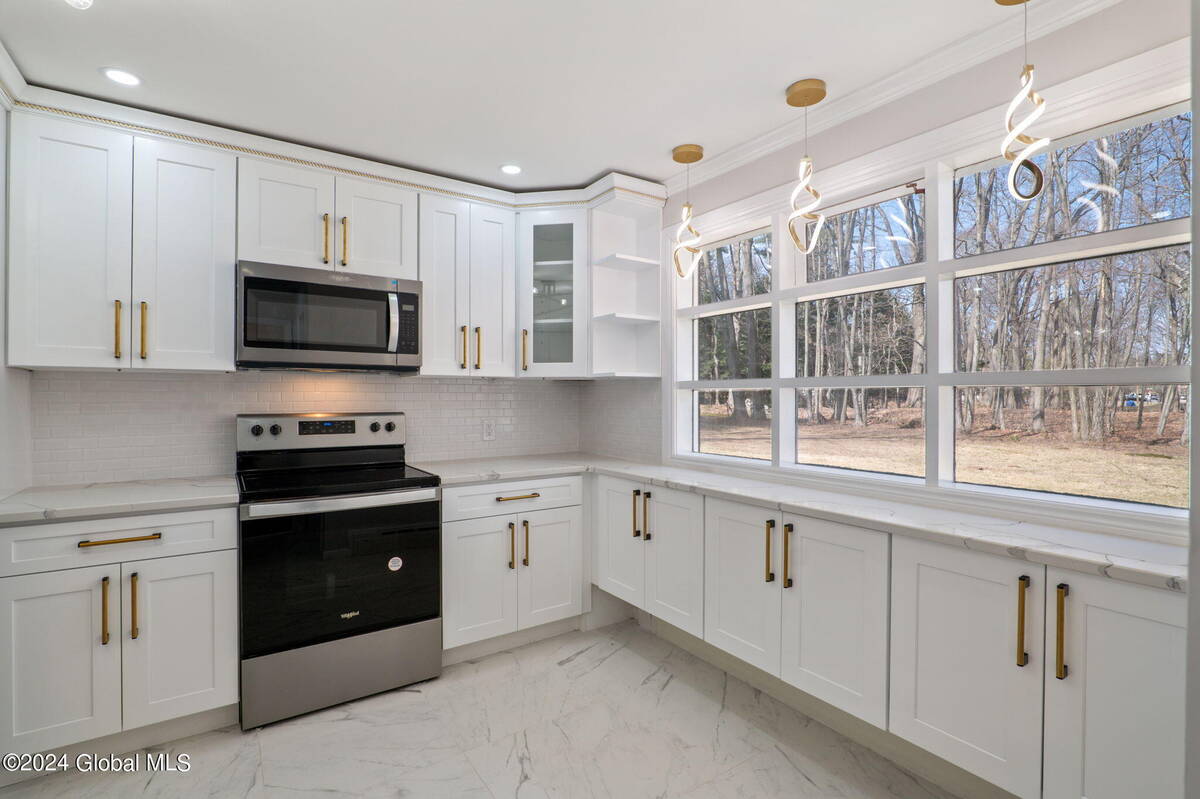 ;
;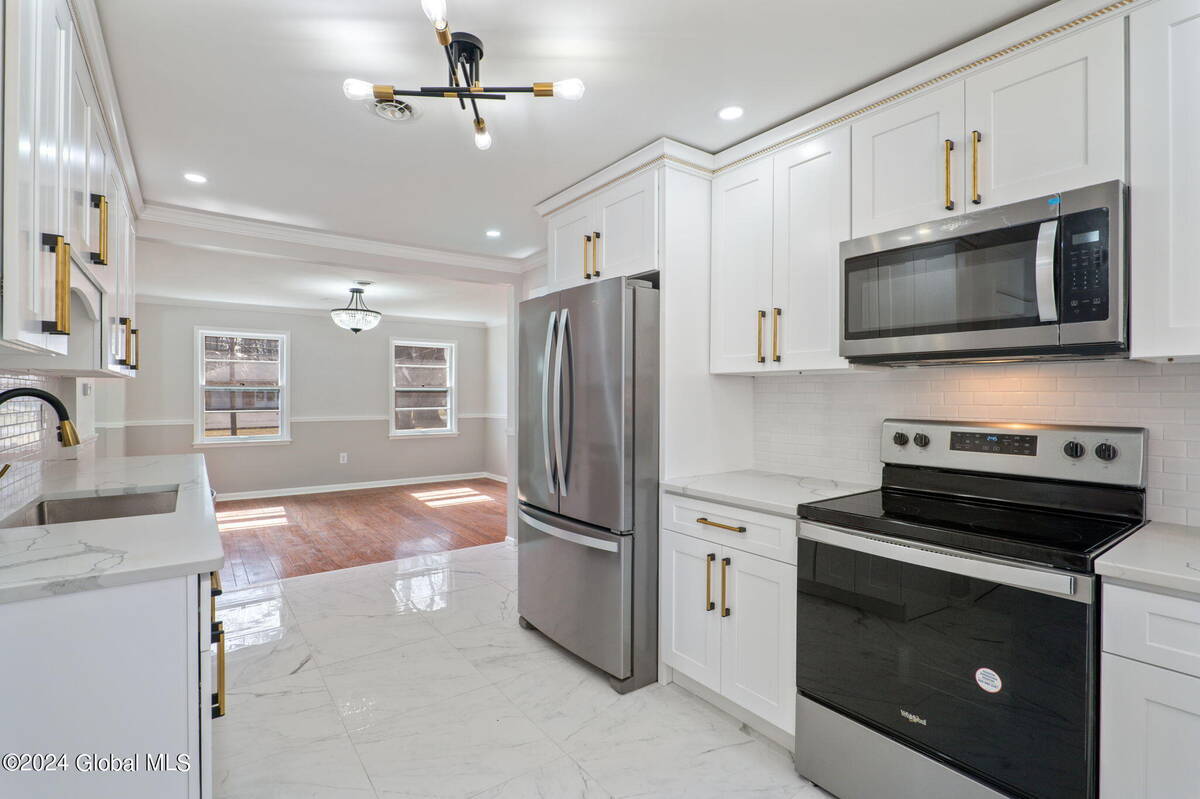 ;
;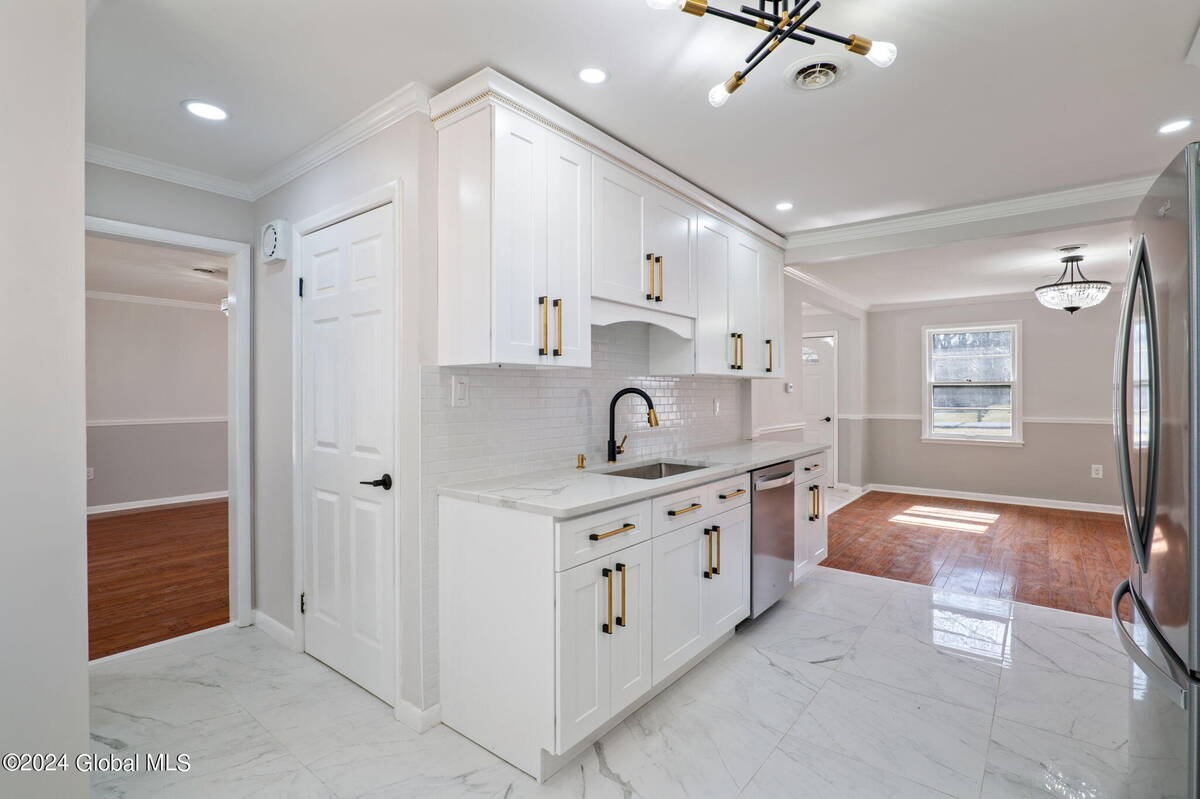 ;
;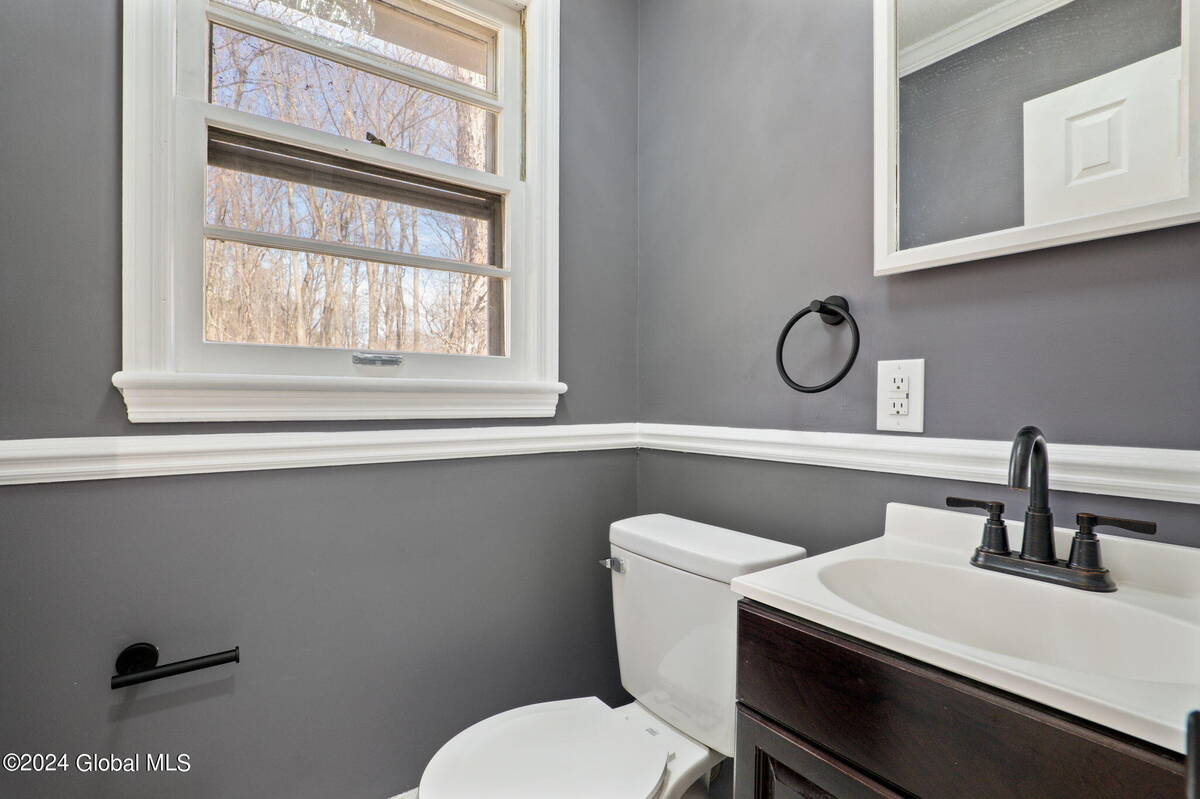 ;
;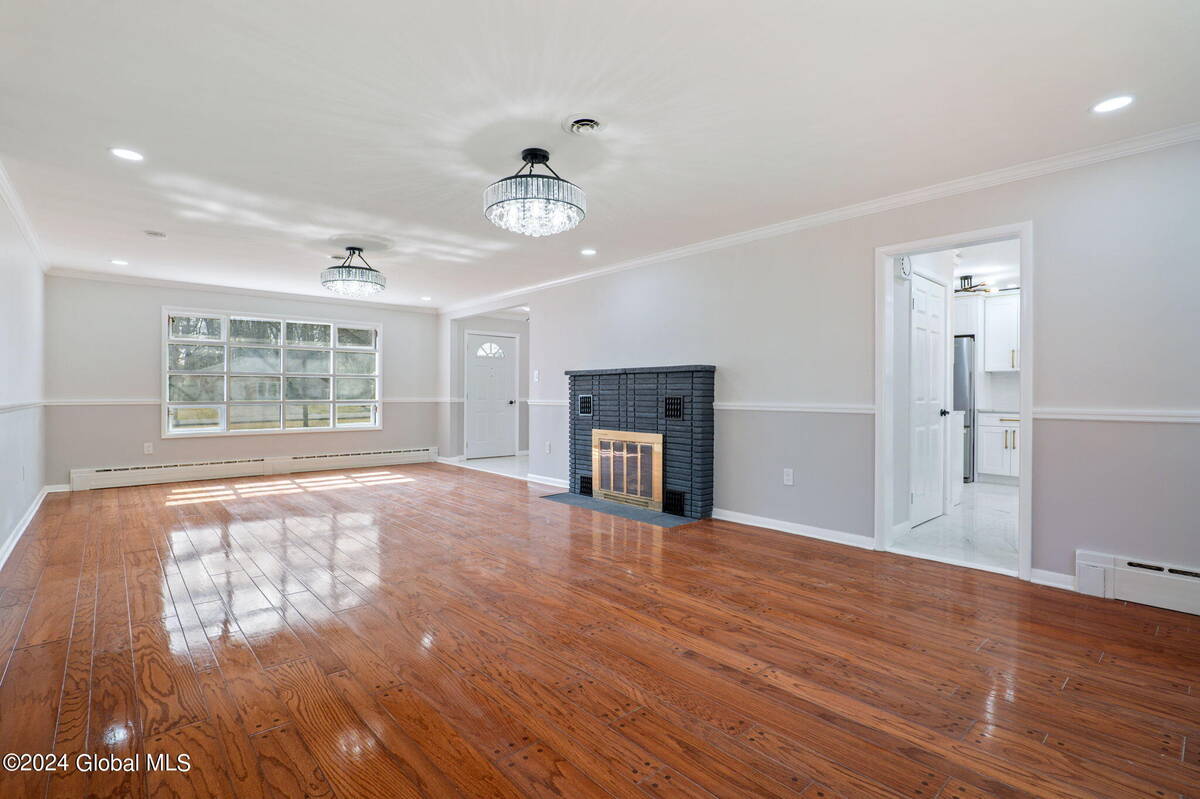 ;
;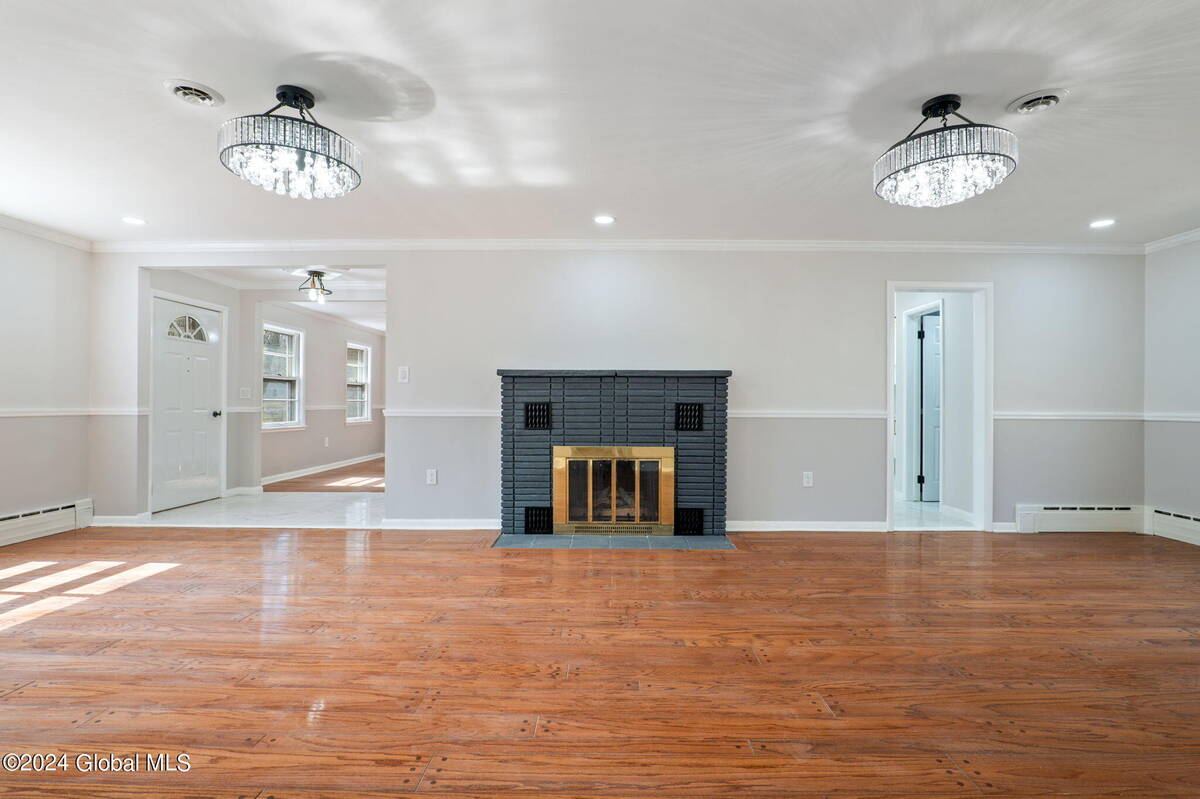 ;
;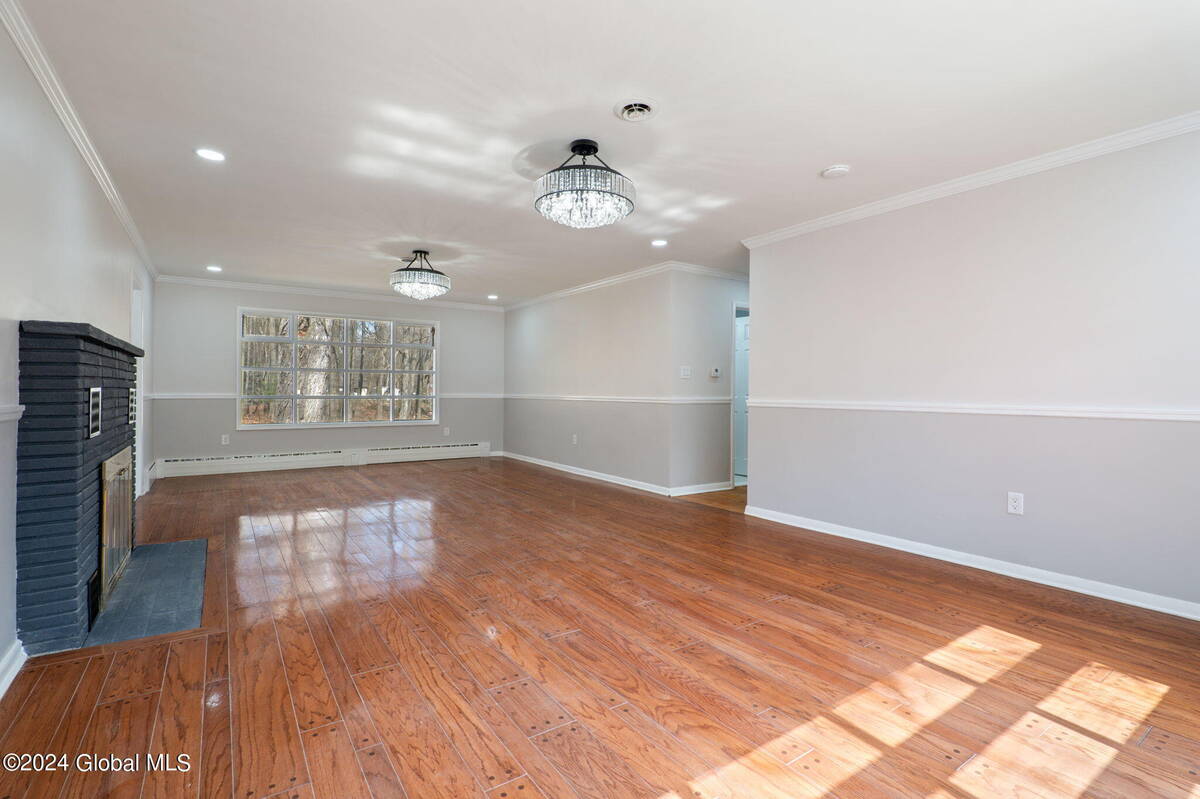 ;
;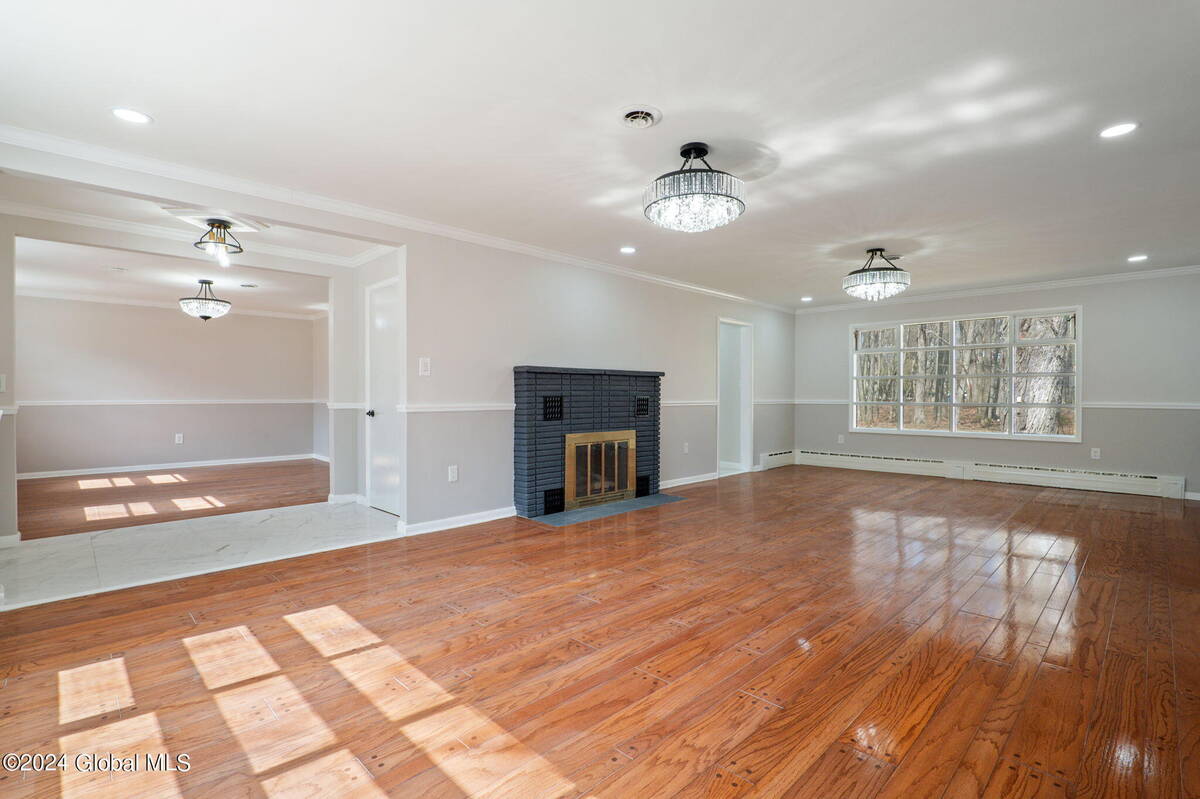 ;
;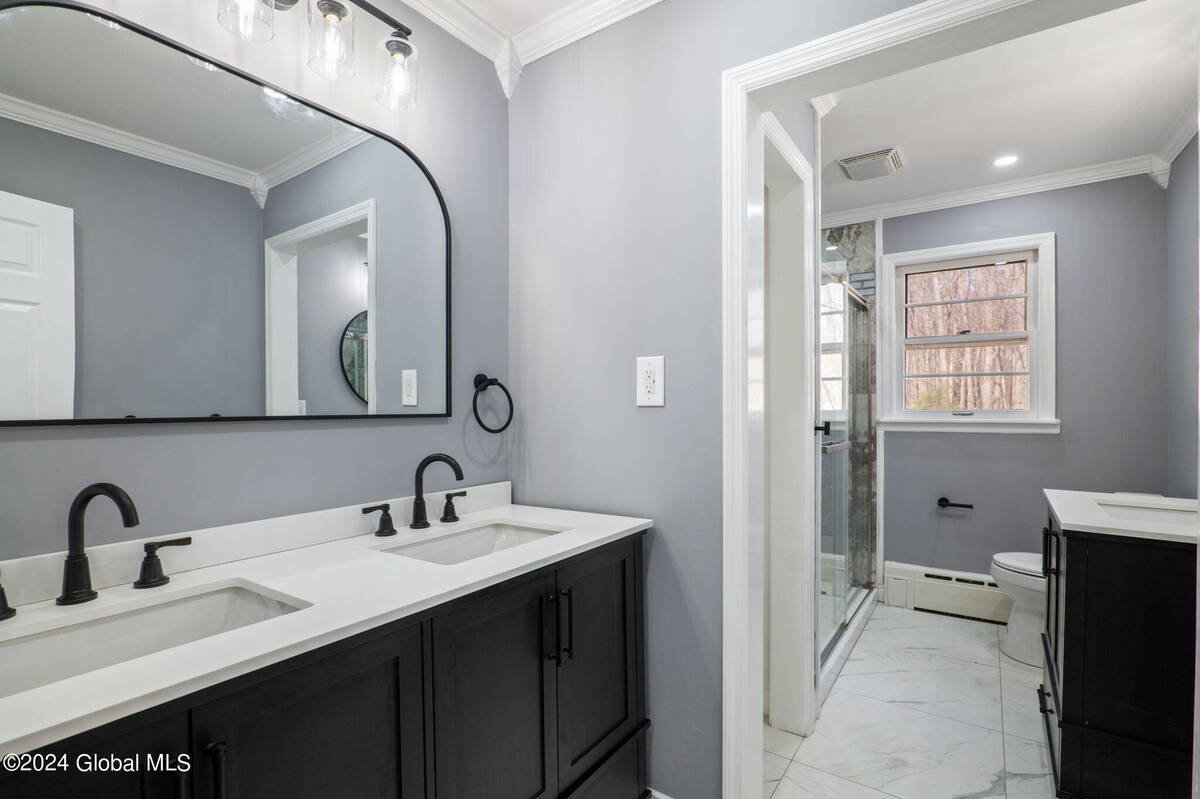 ;
;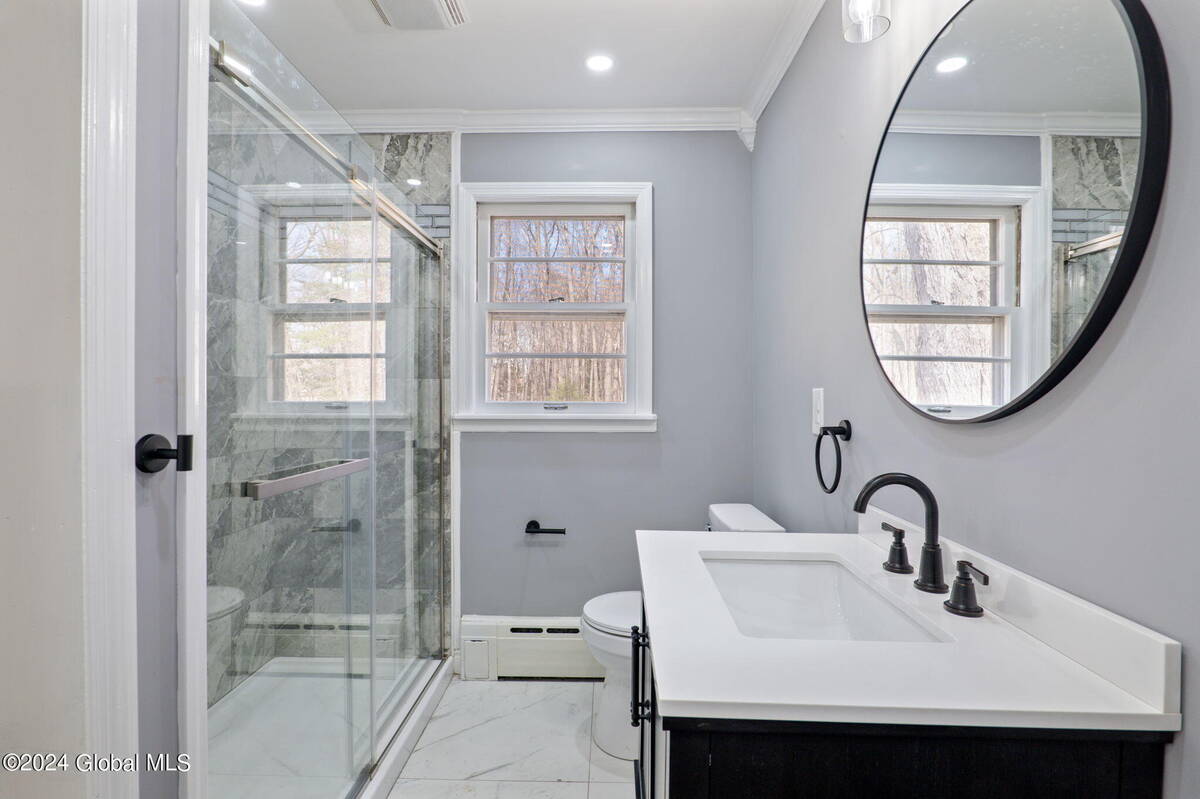 ;
;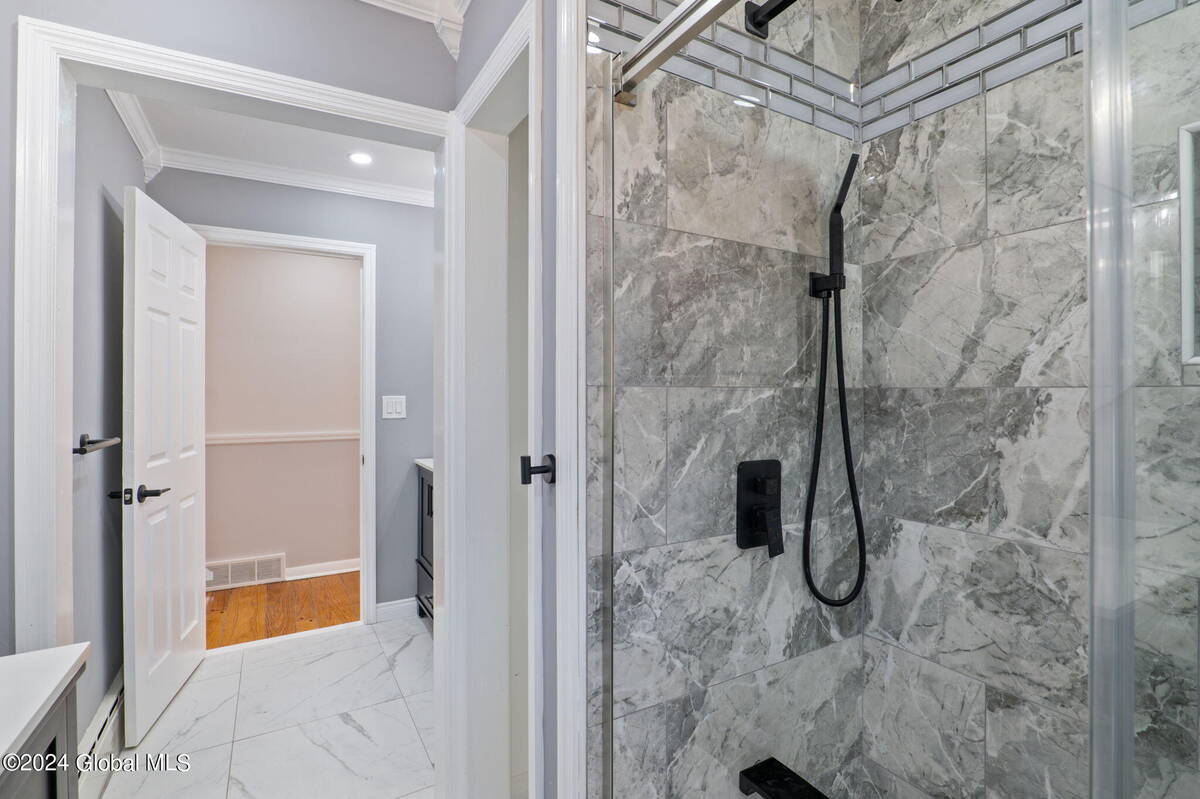 ;
;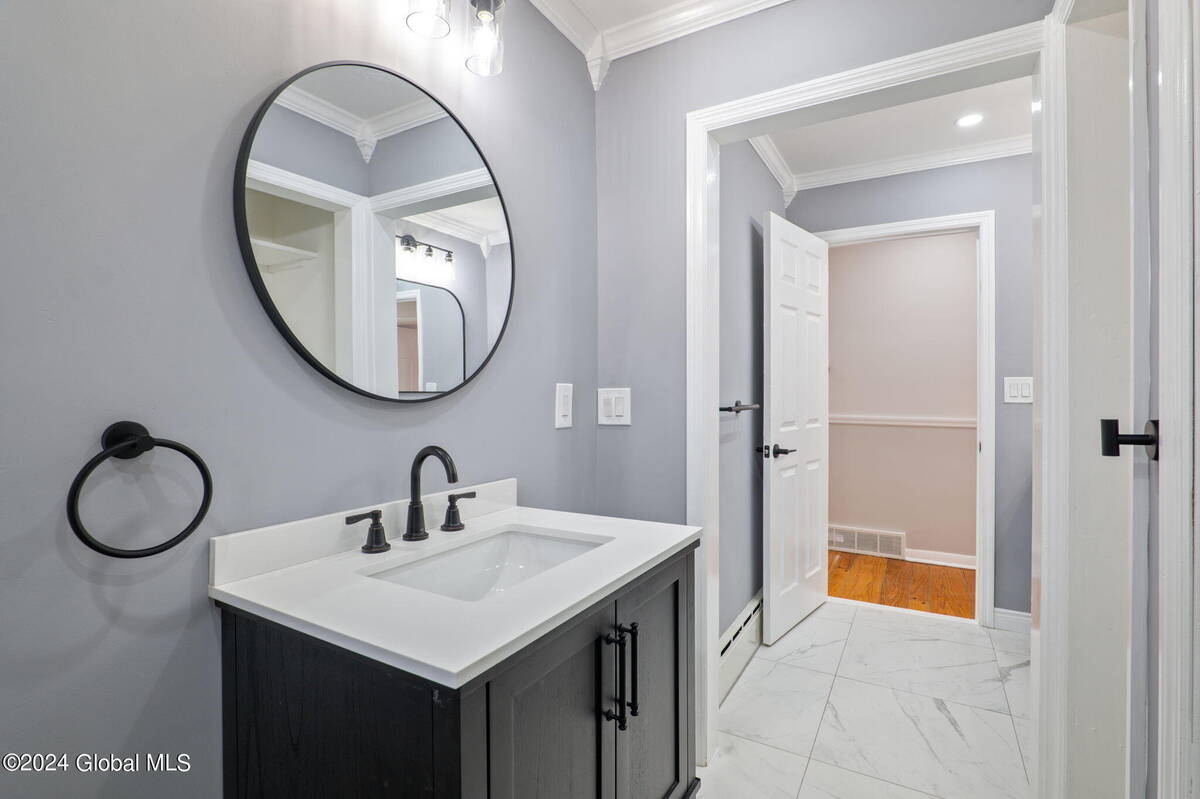 ;
;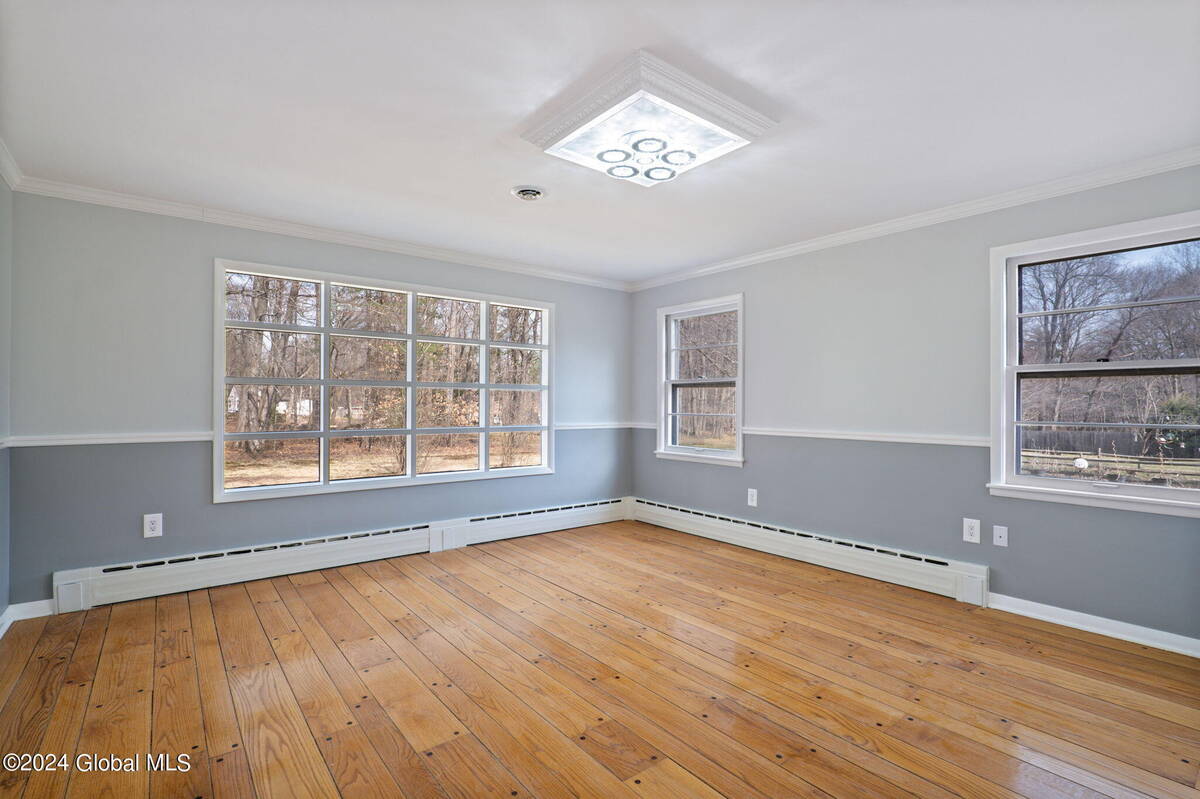 ;
;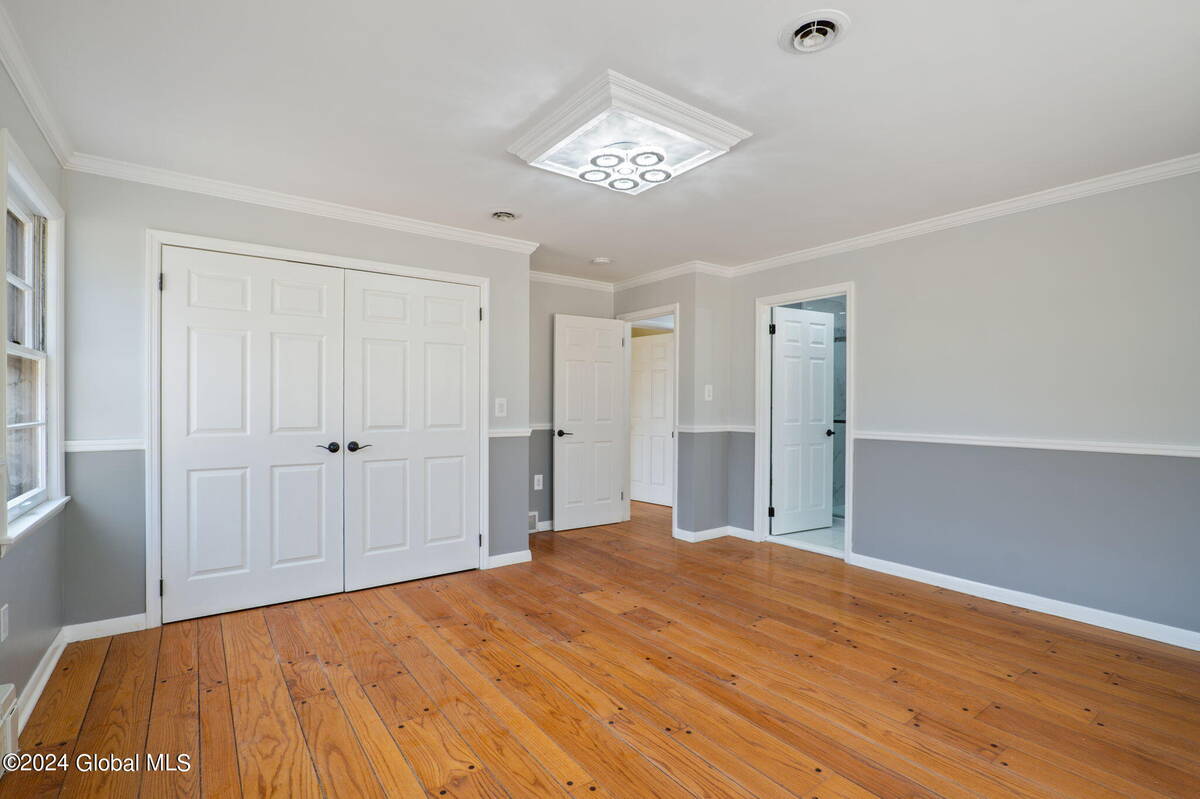 ;
;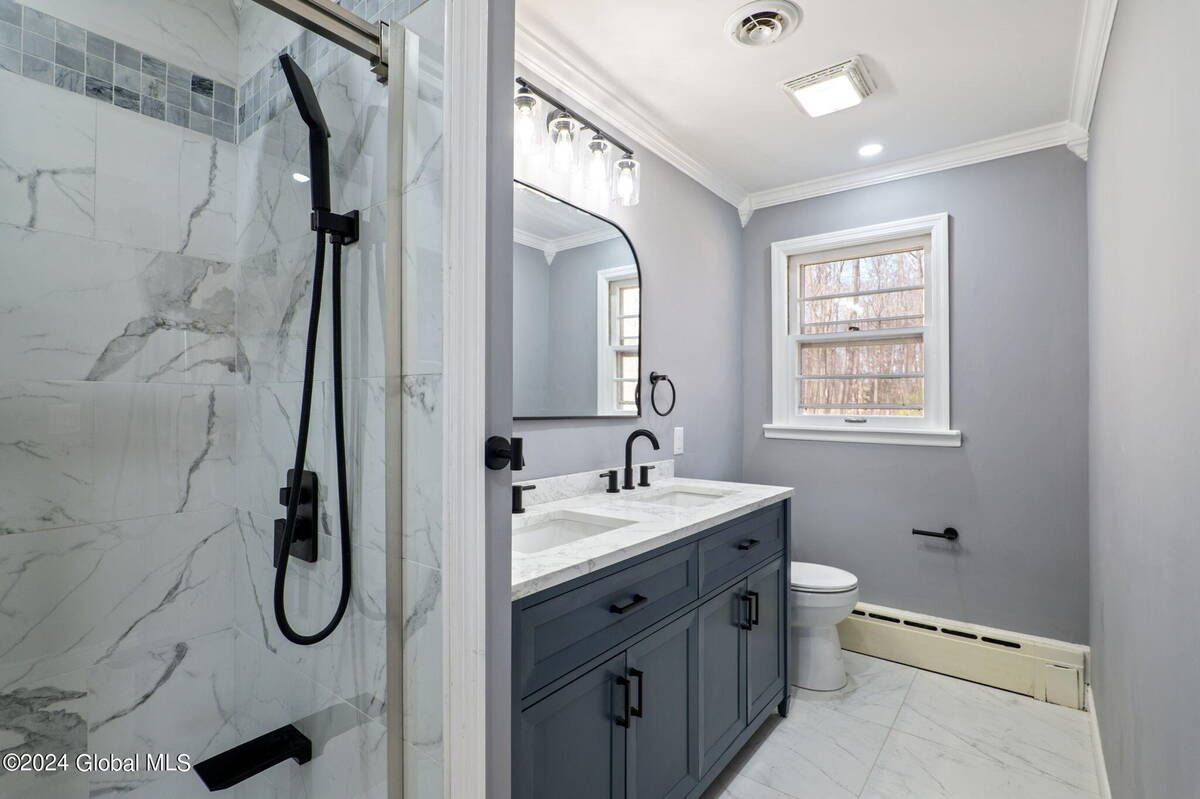 ;
;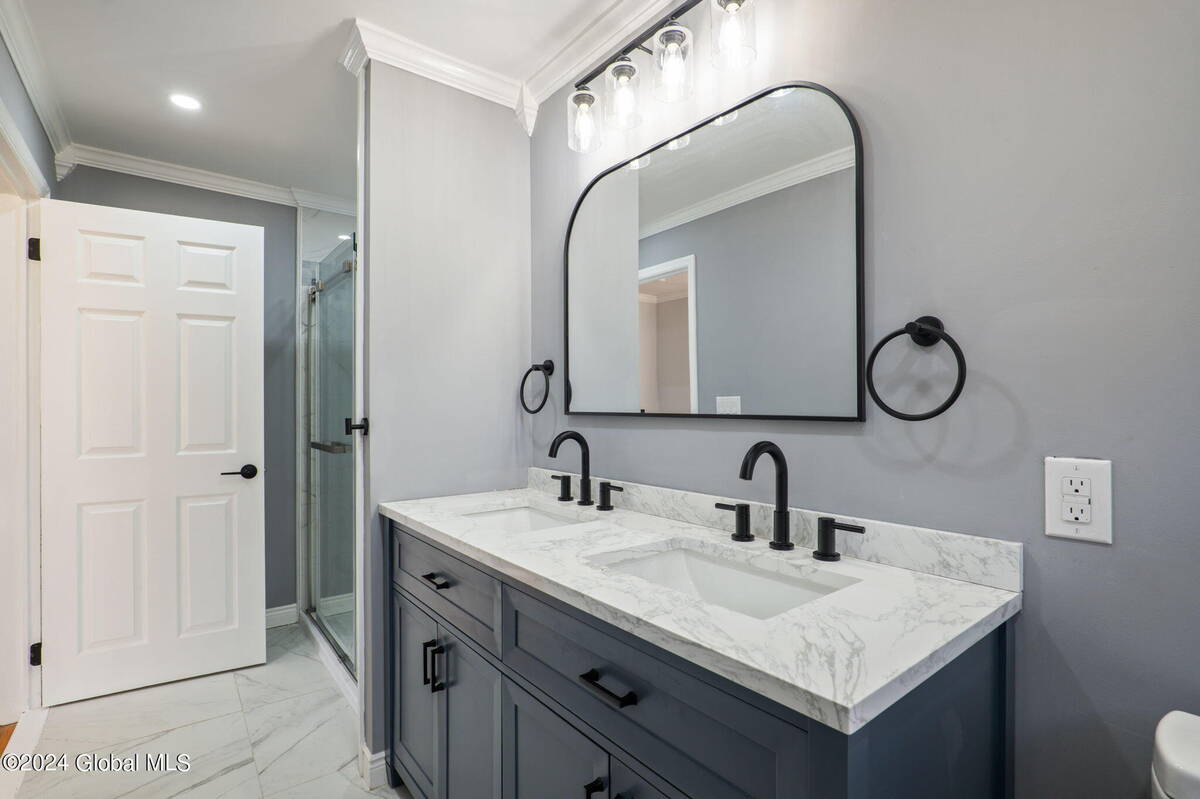 ;
;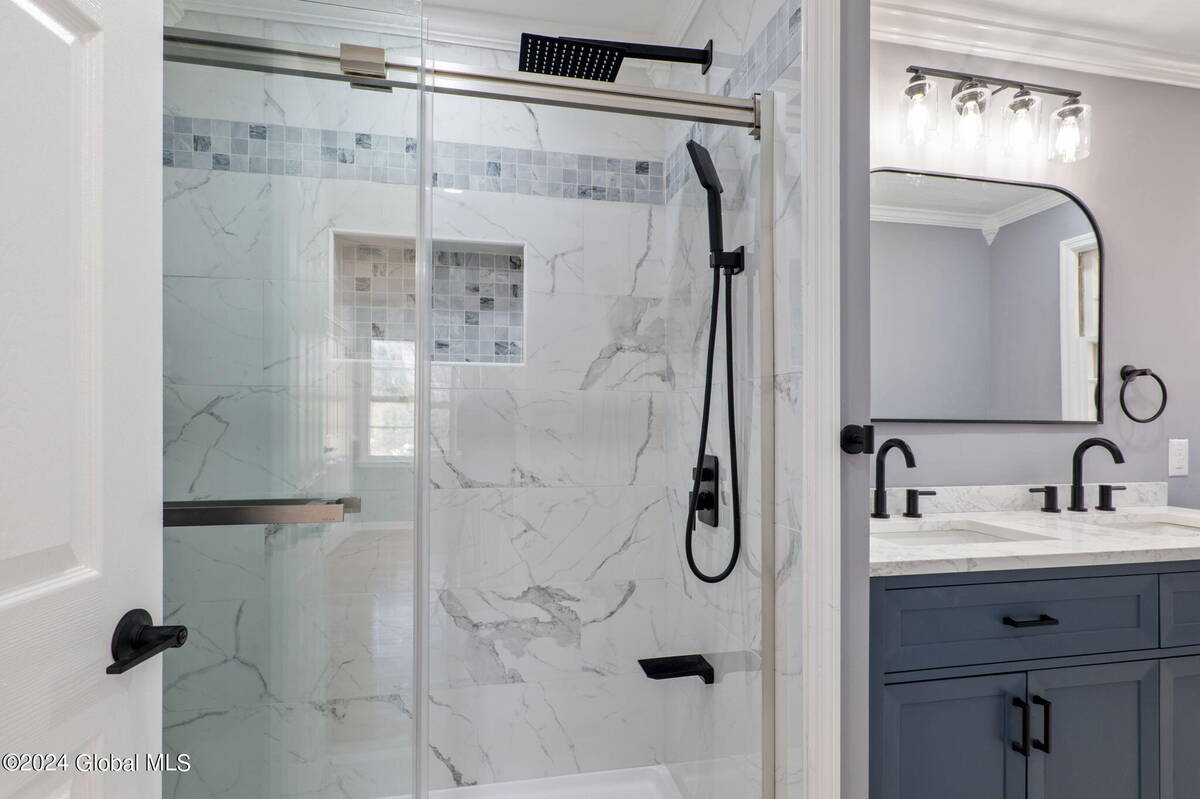 ;
;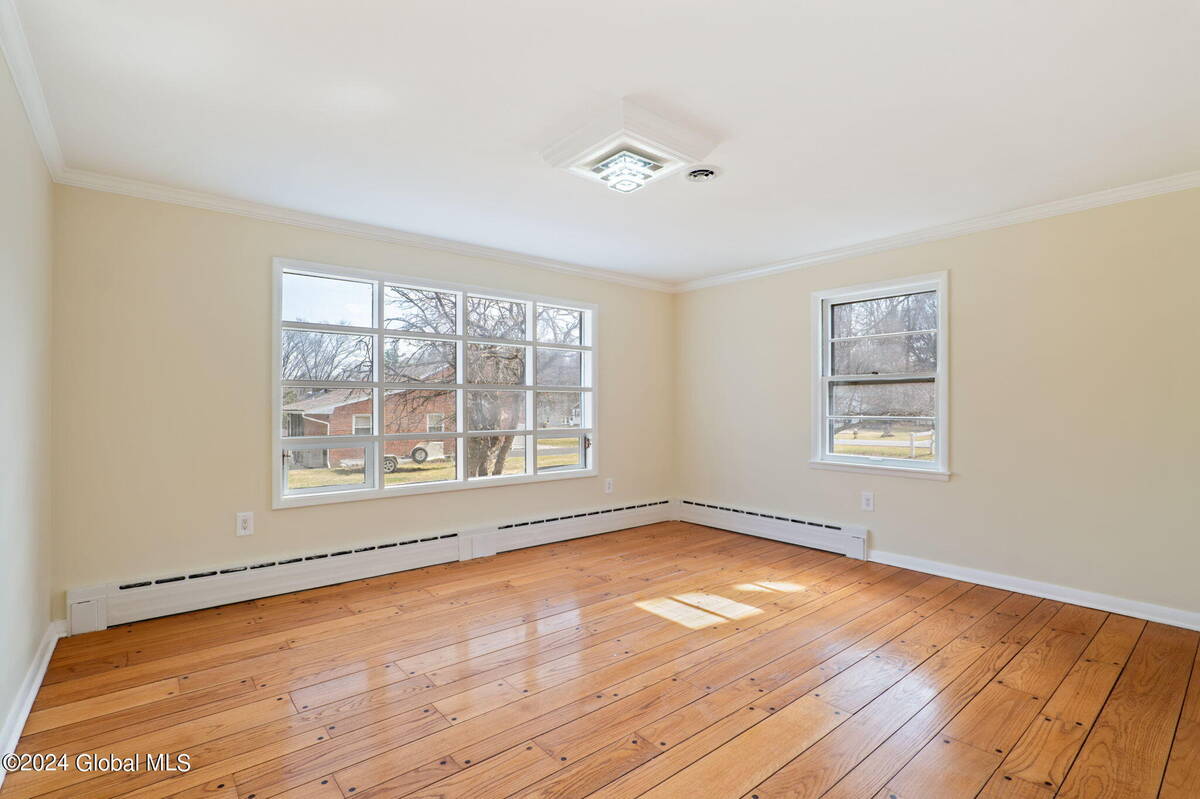 ;
;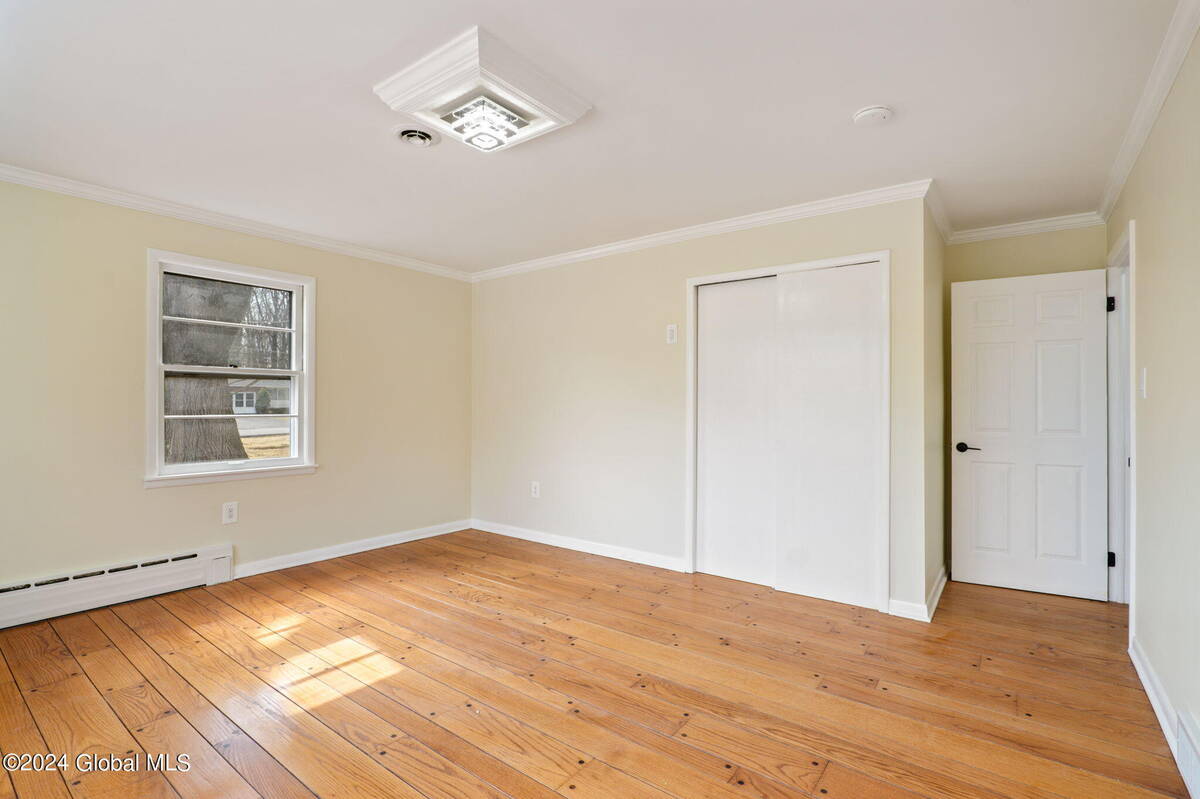 ;
;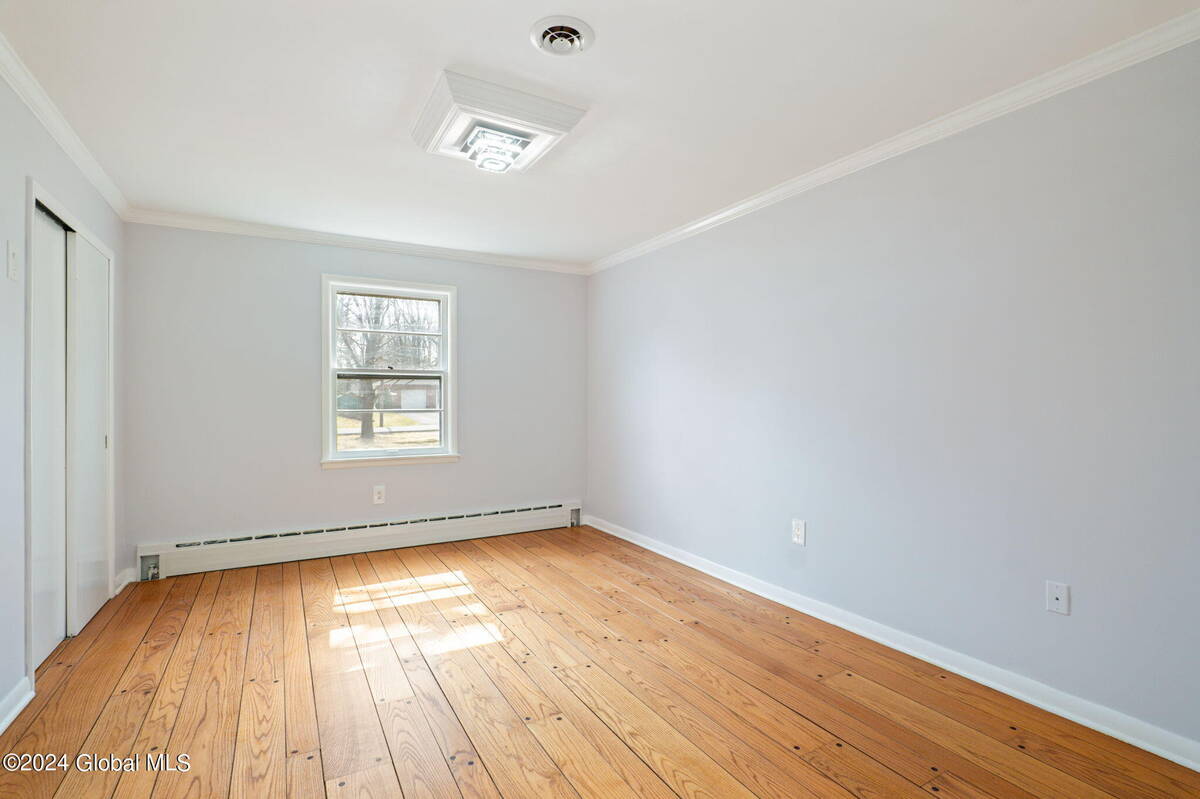 ;
;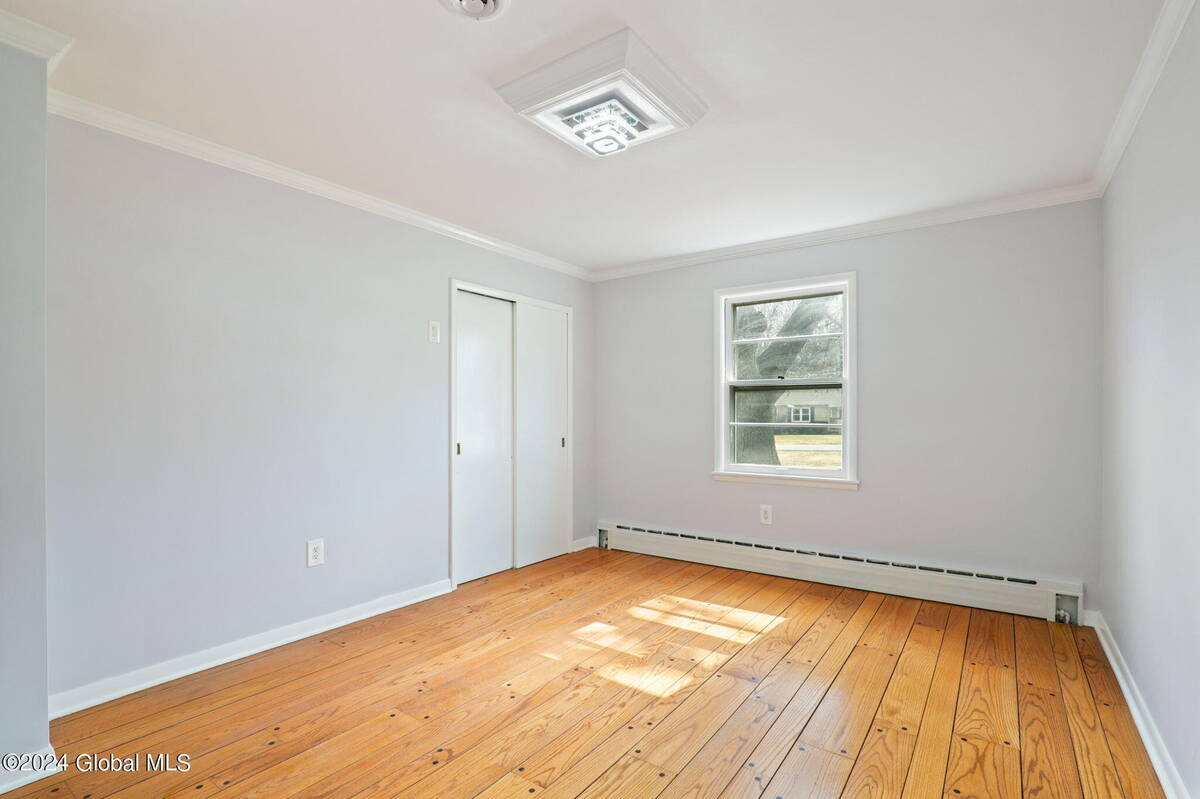 ;
;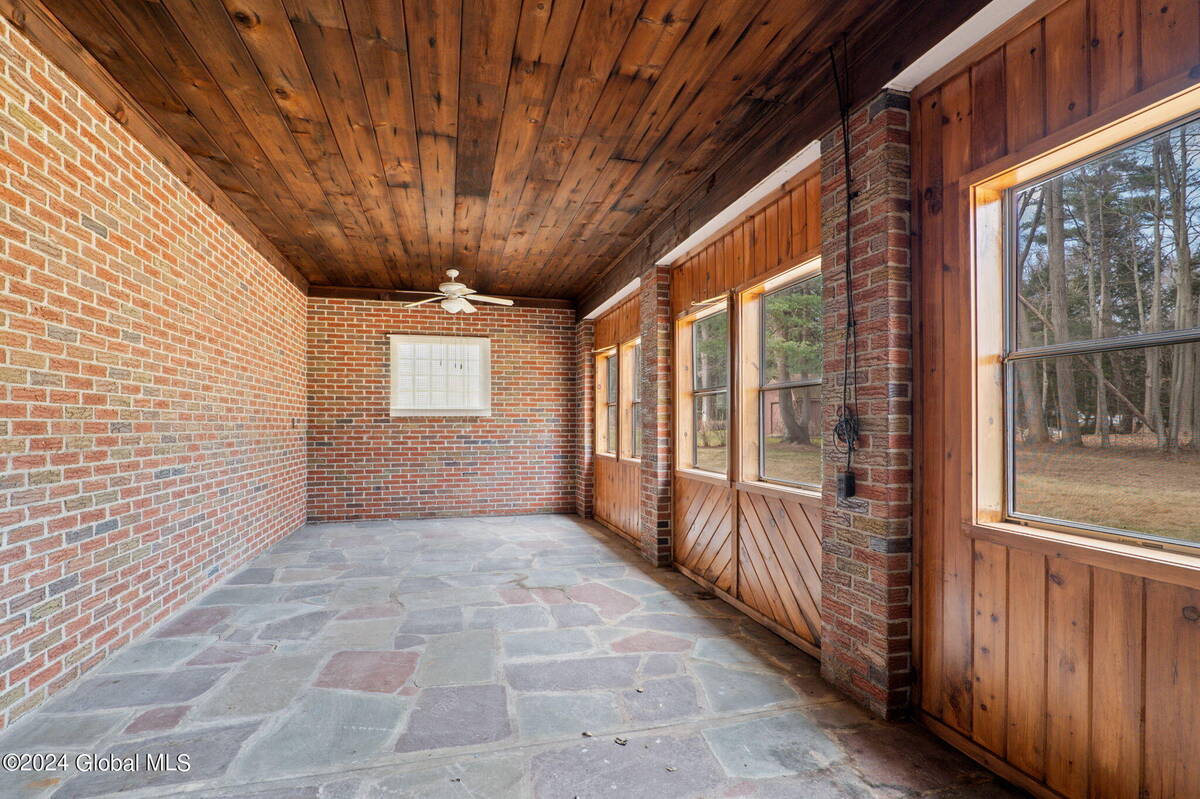 ;
;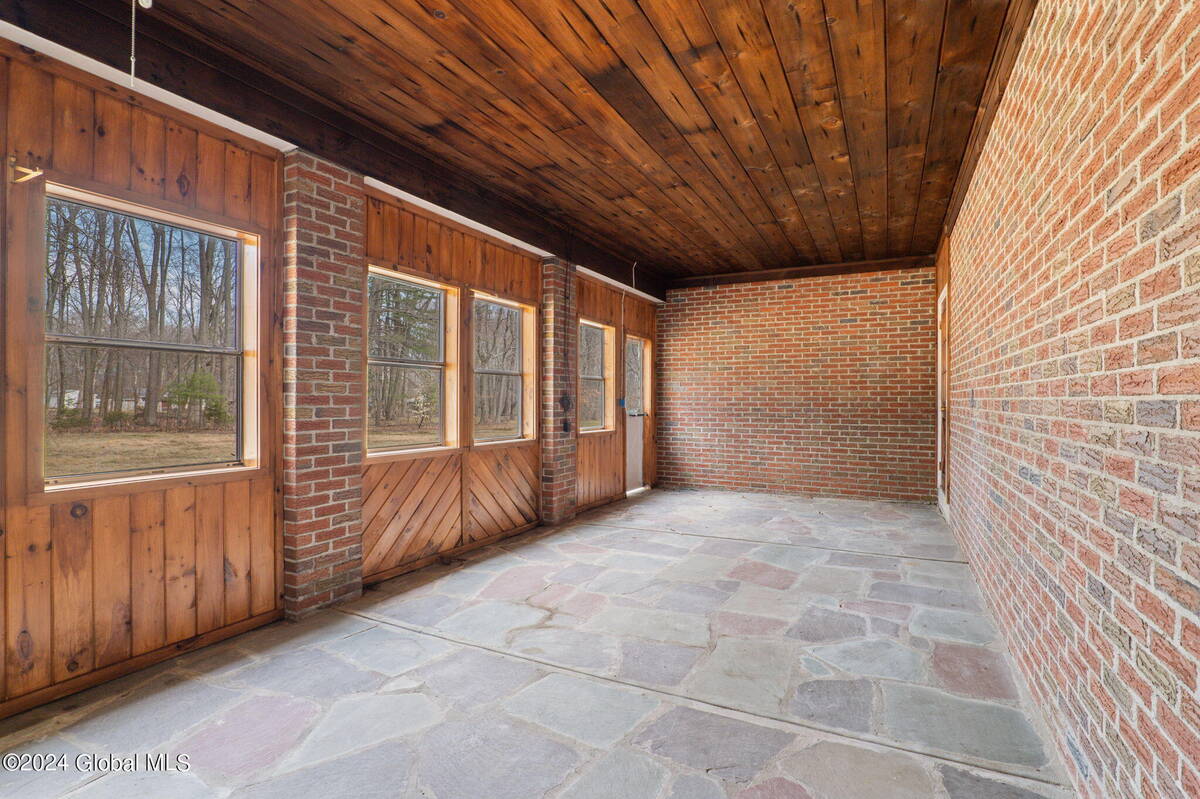 ;
;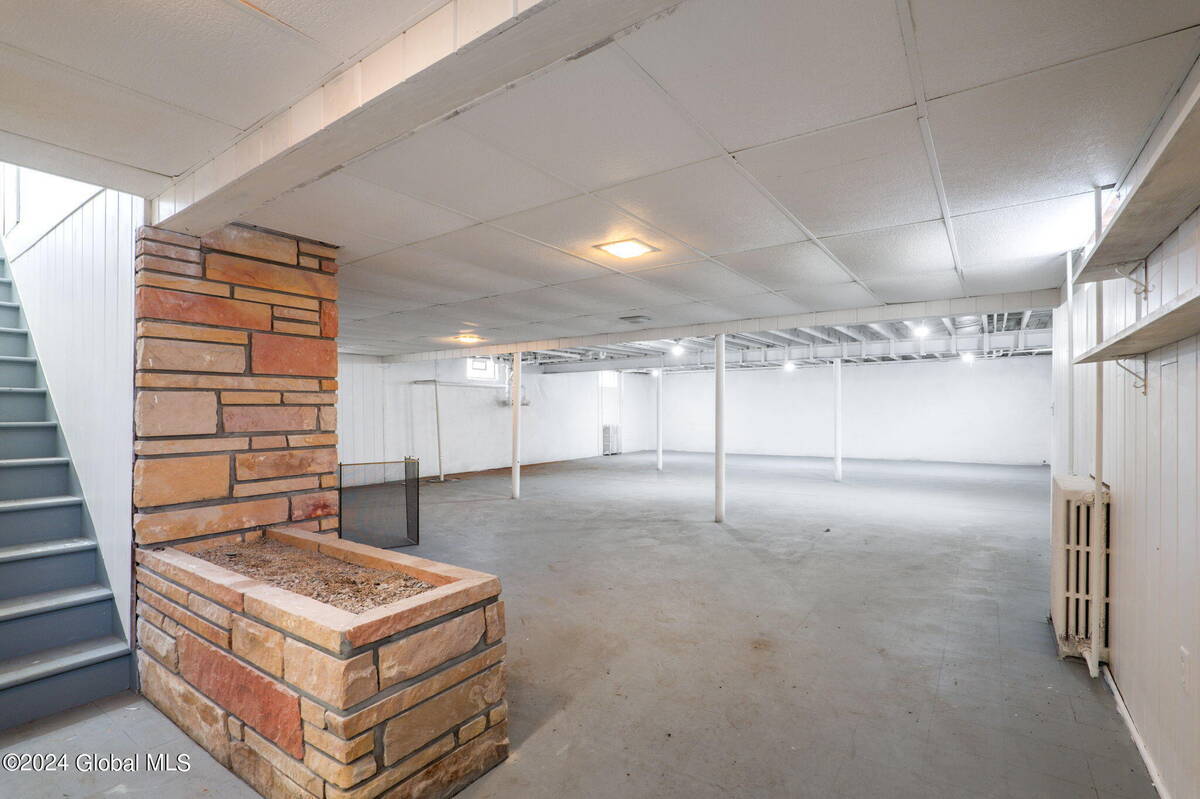 ;
;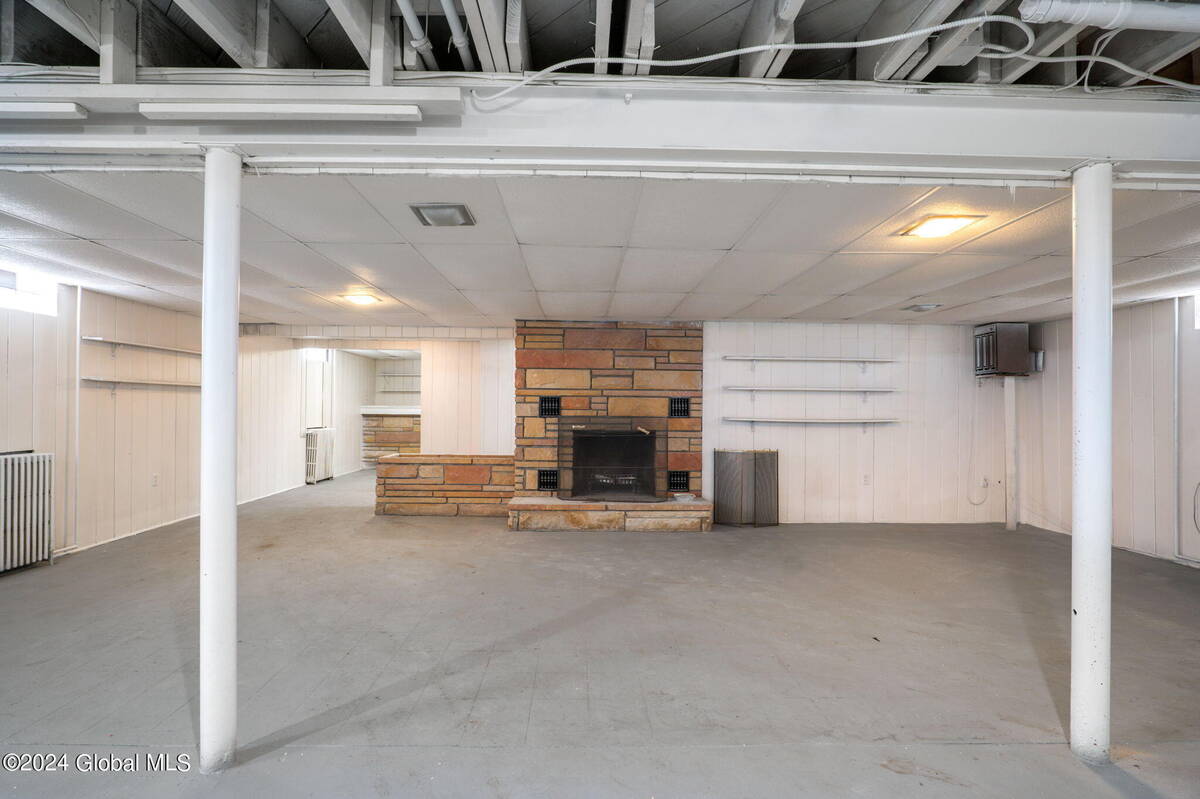 ;
;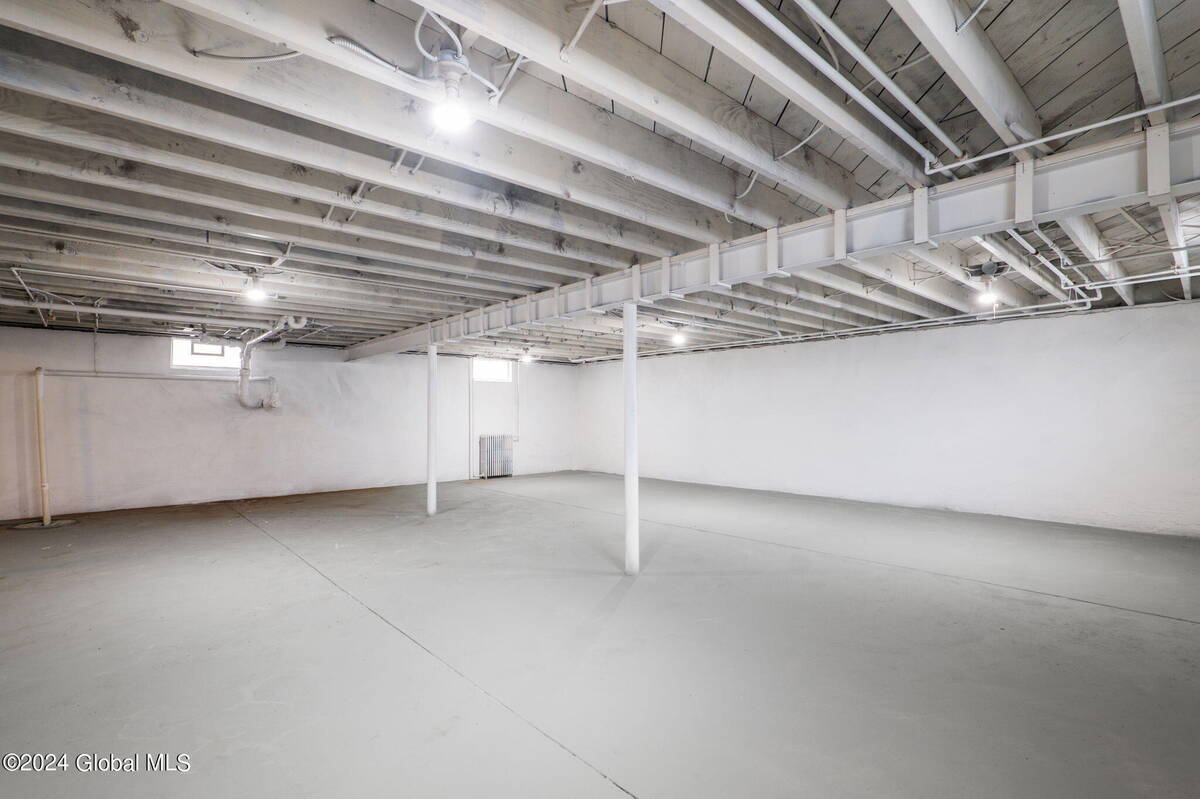 ;
;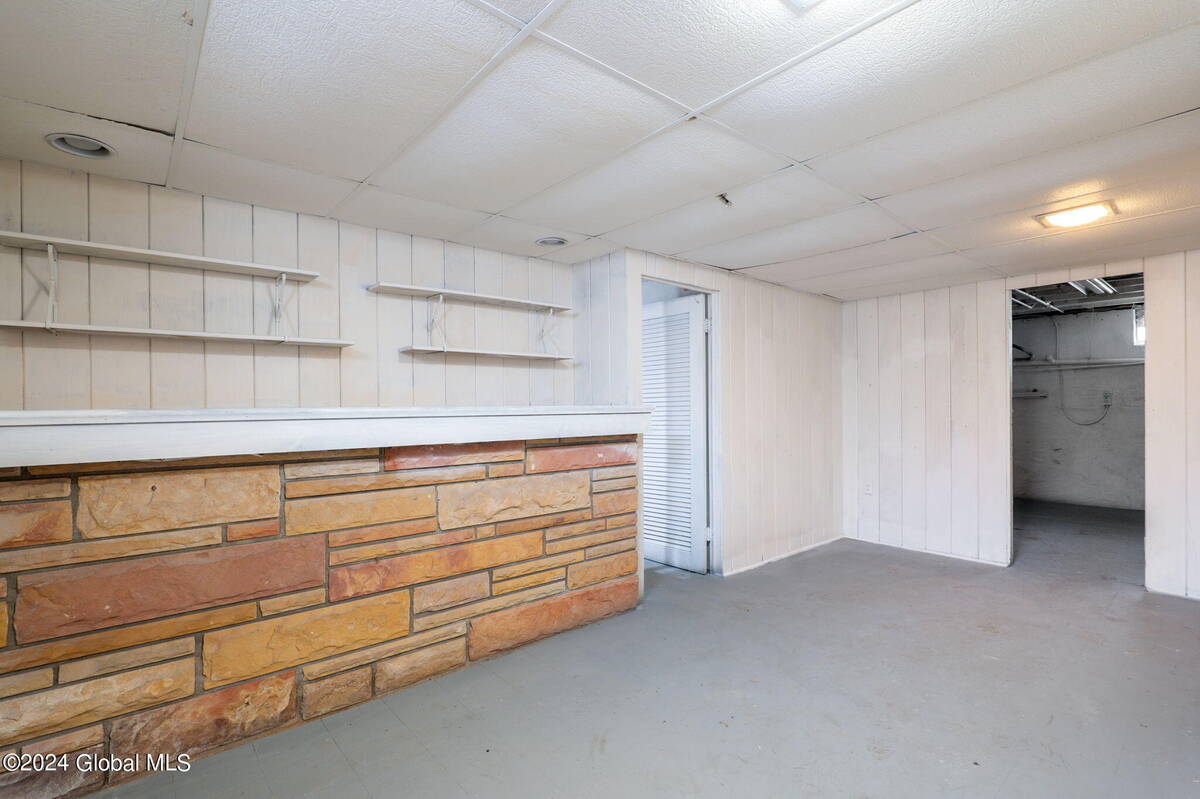 ;
;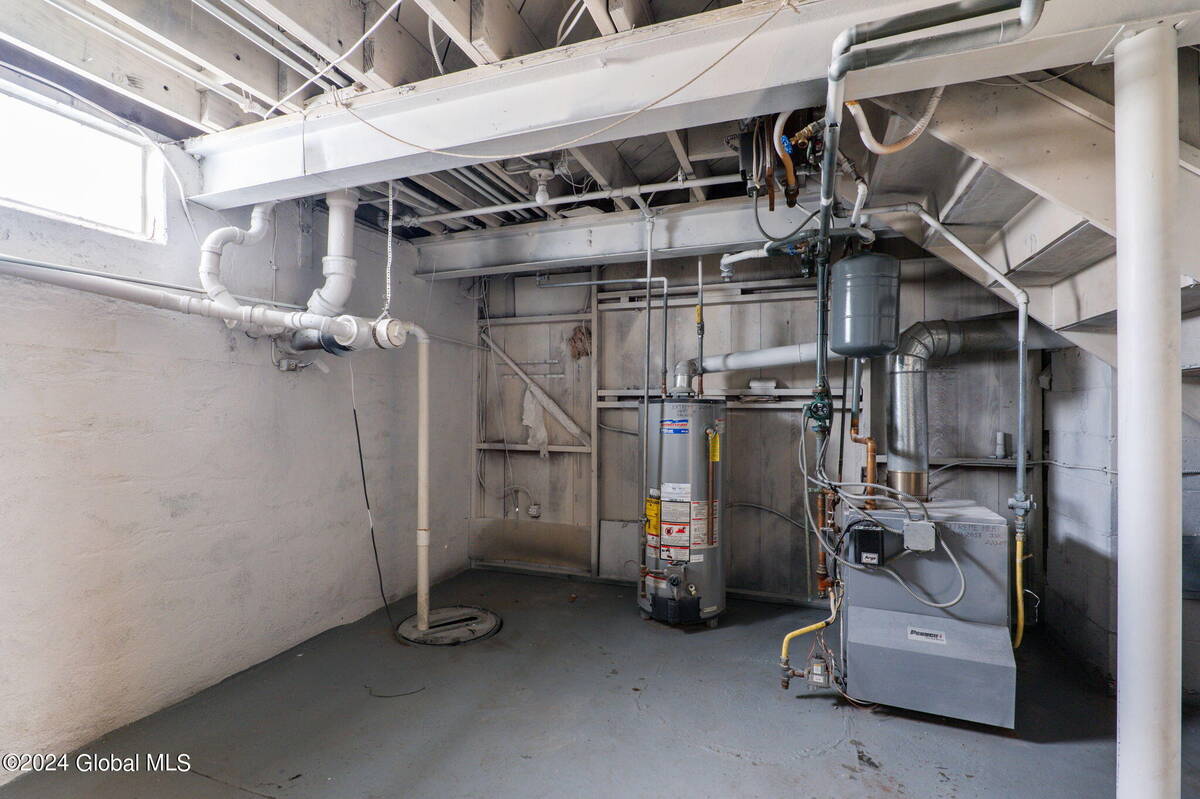 ;
;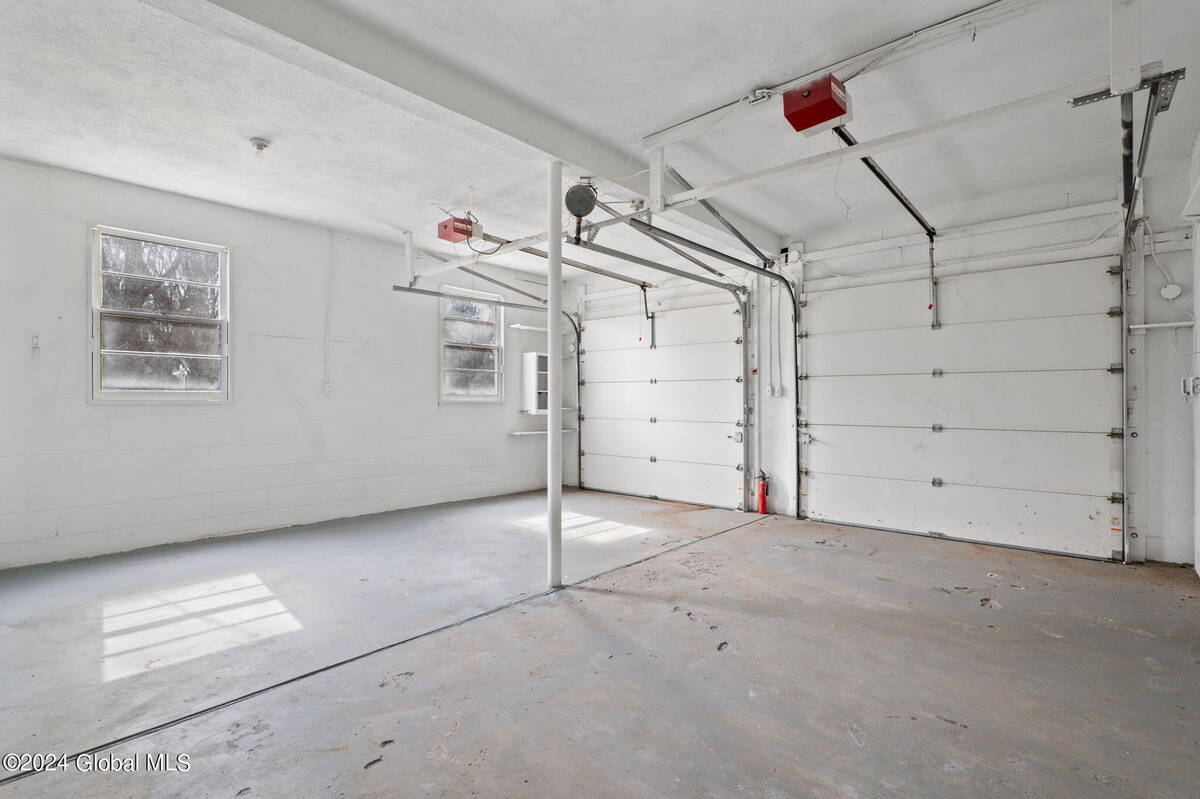 ;
;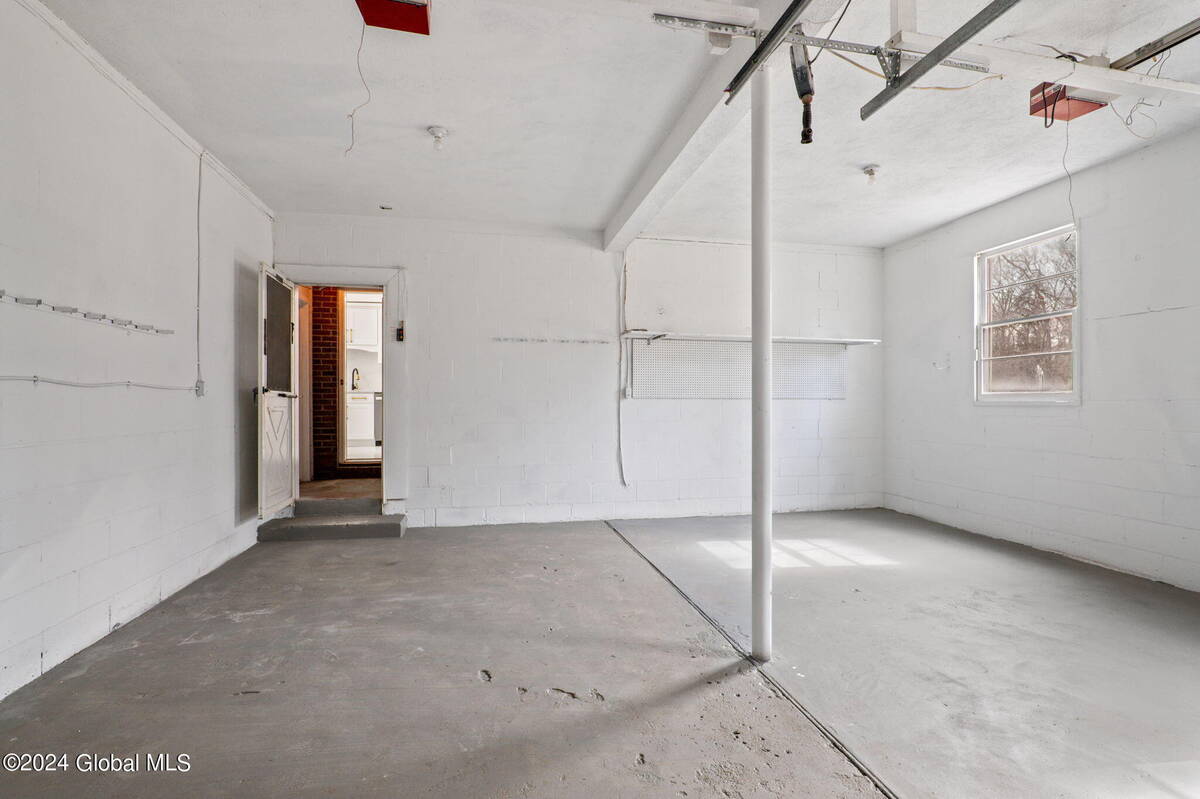 ;
;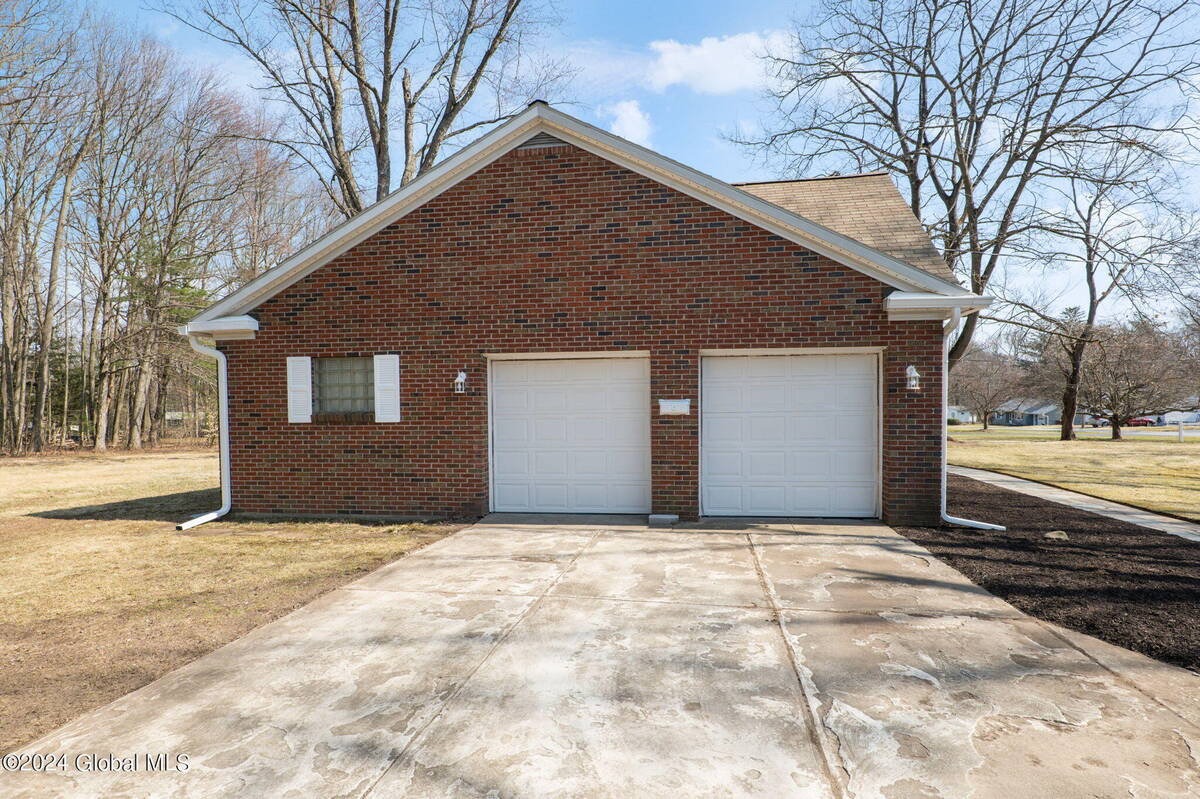 ;
;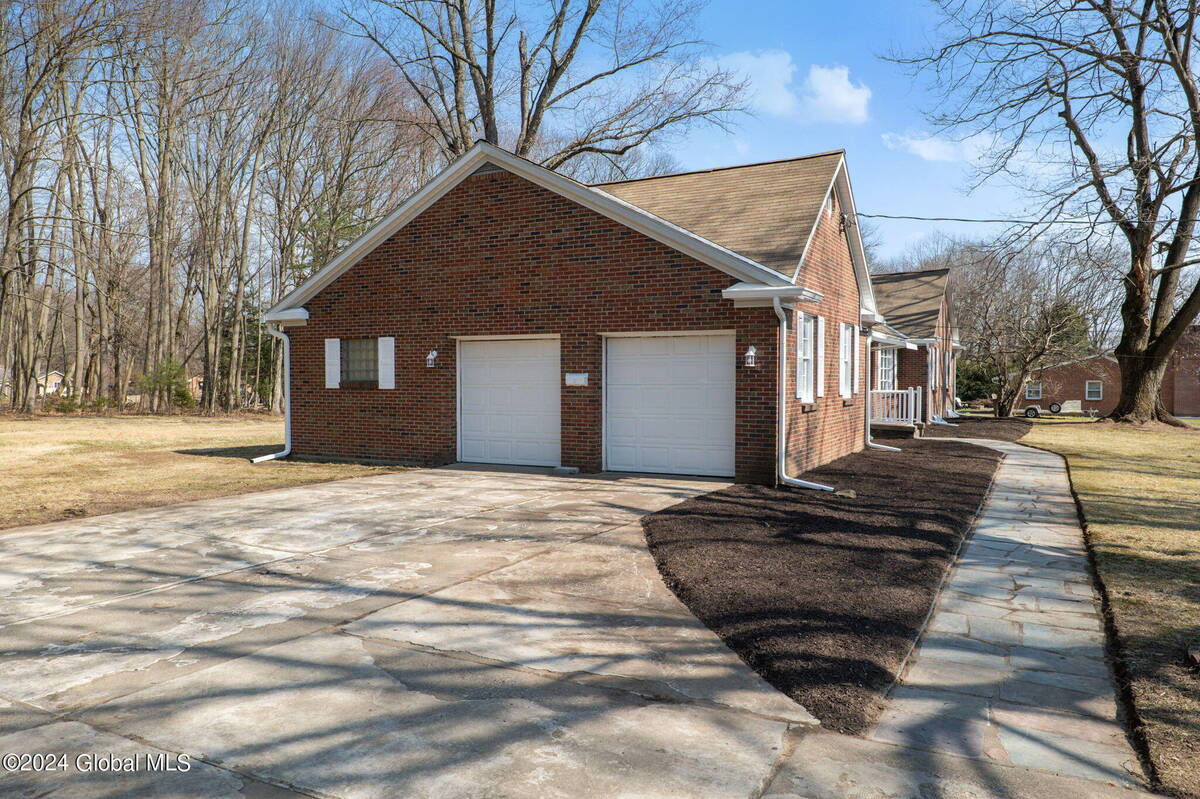 ;
;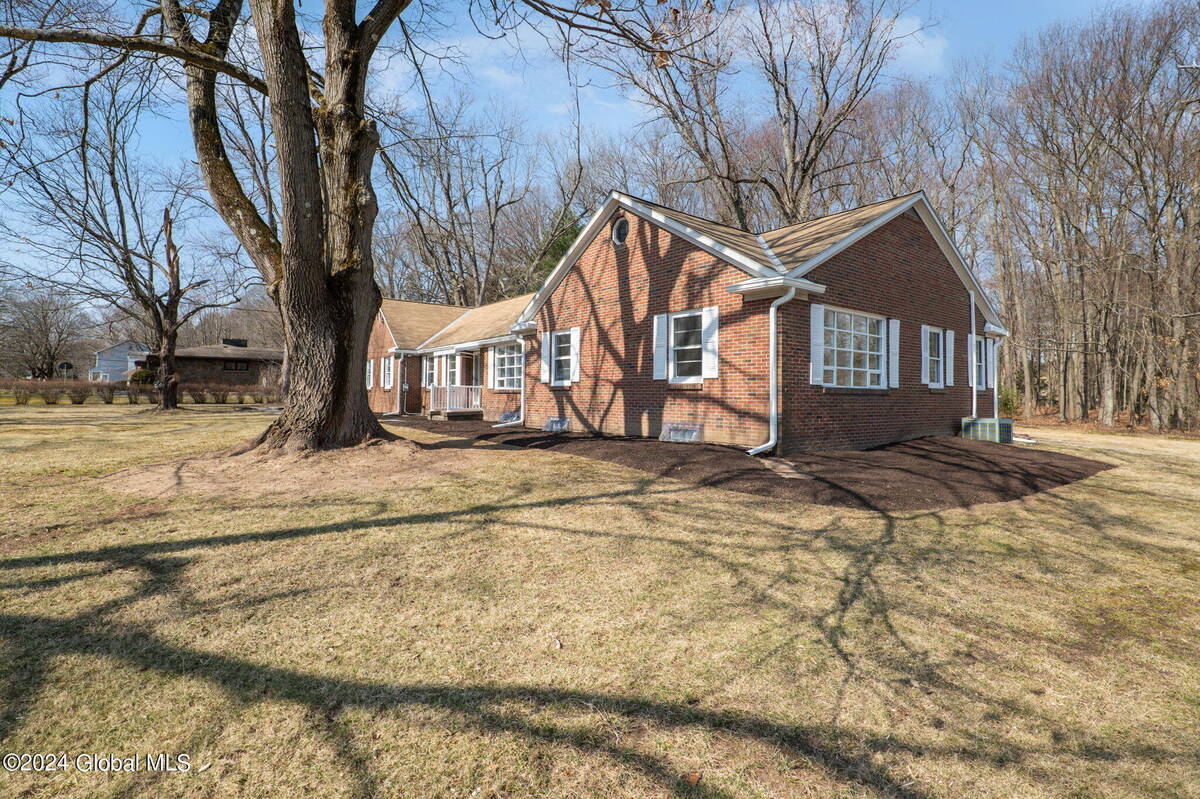 ;
;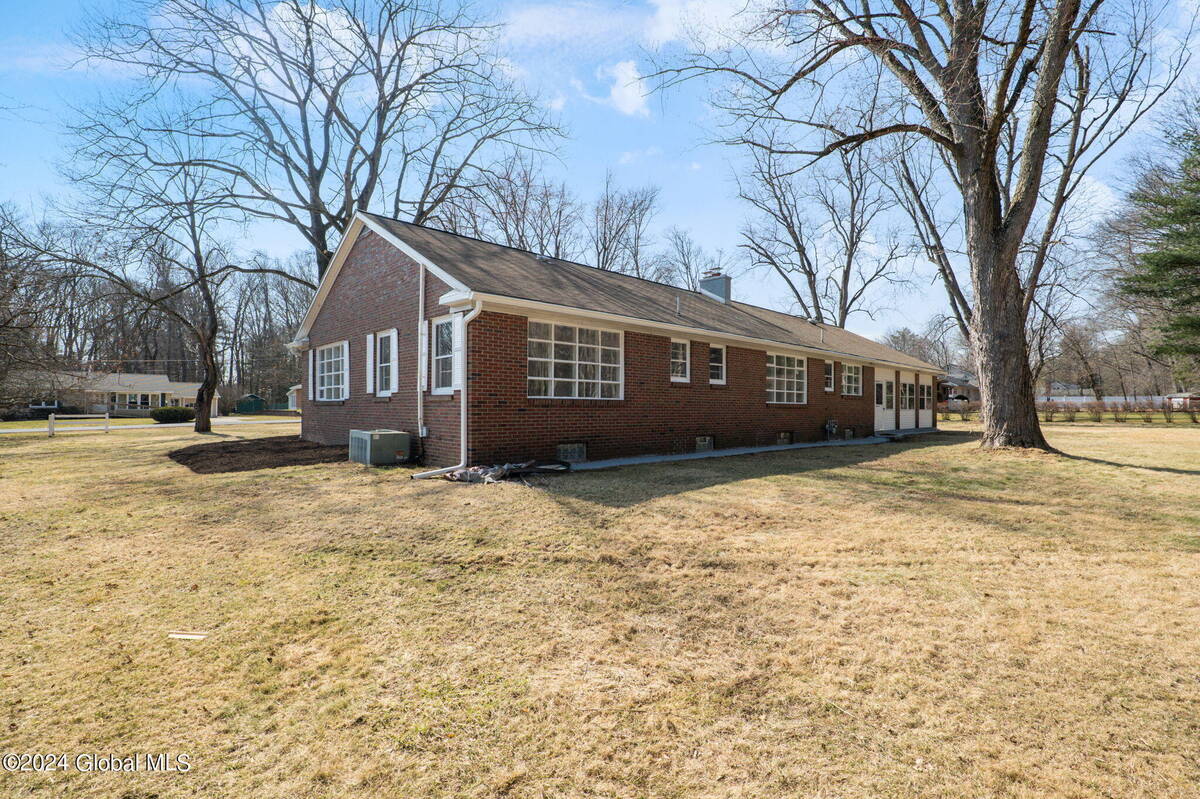 ;
;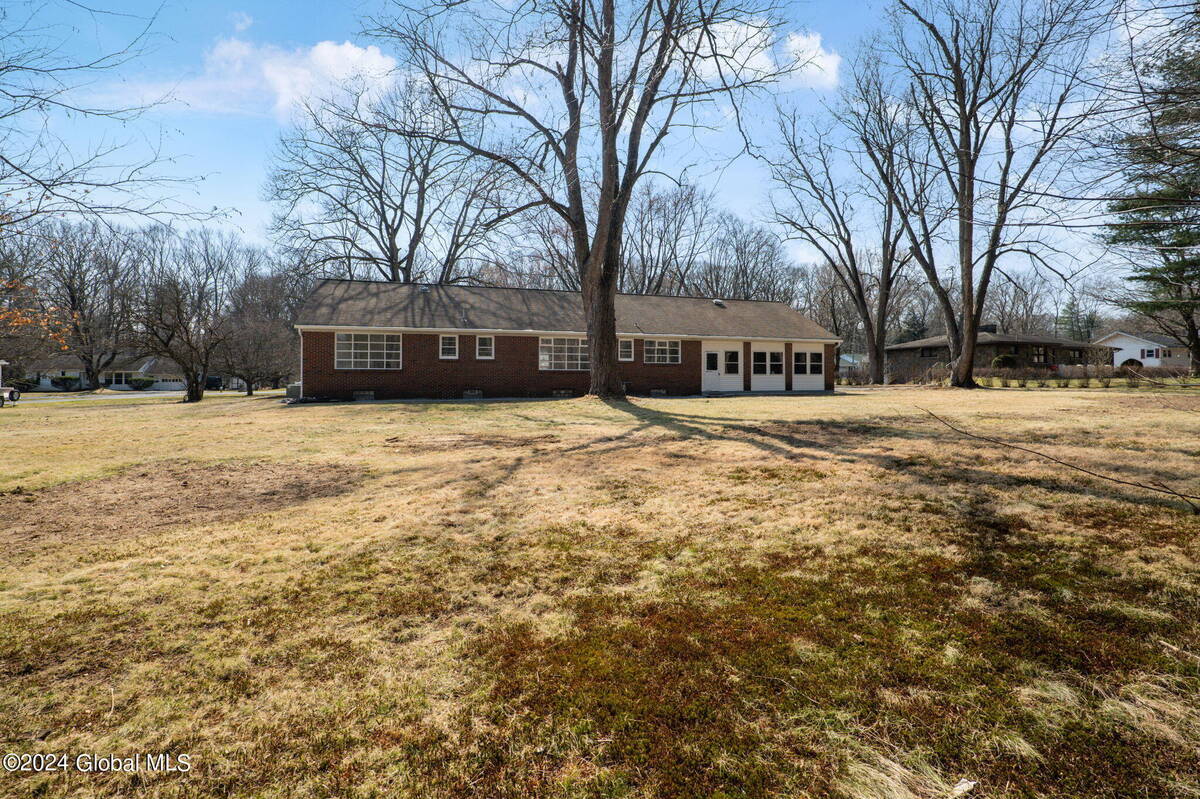 ;
;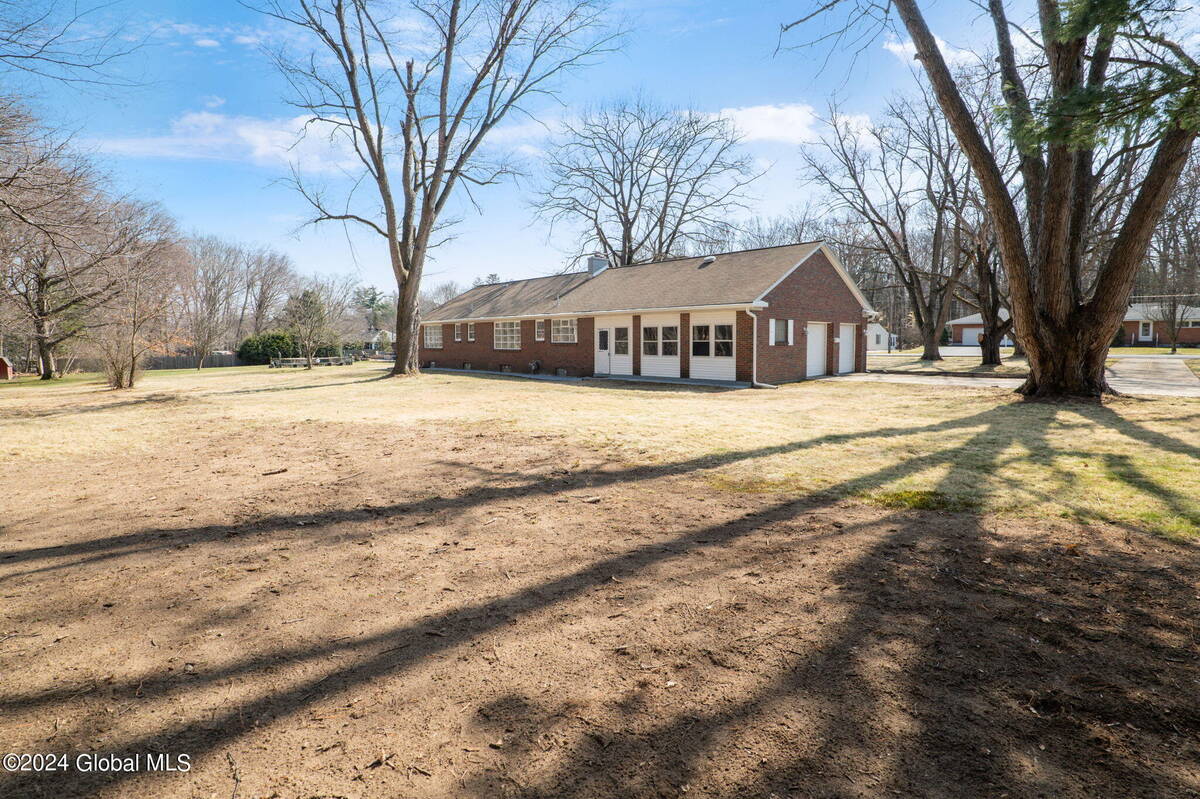 ;
;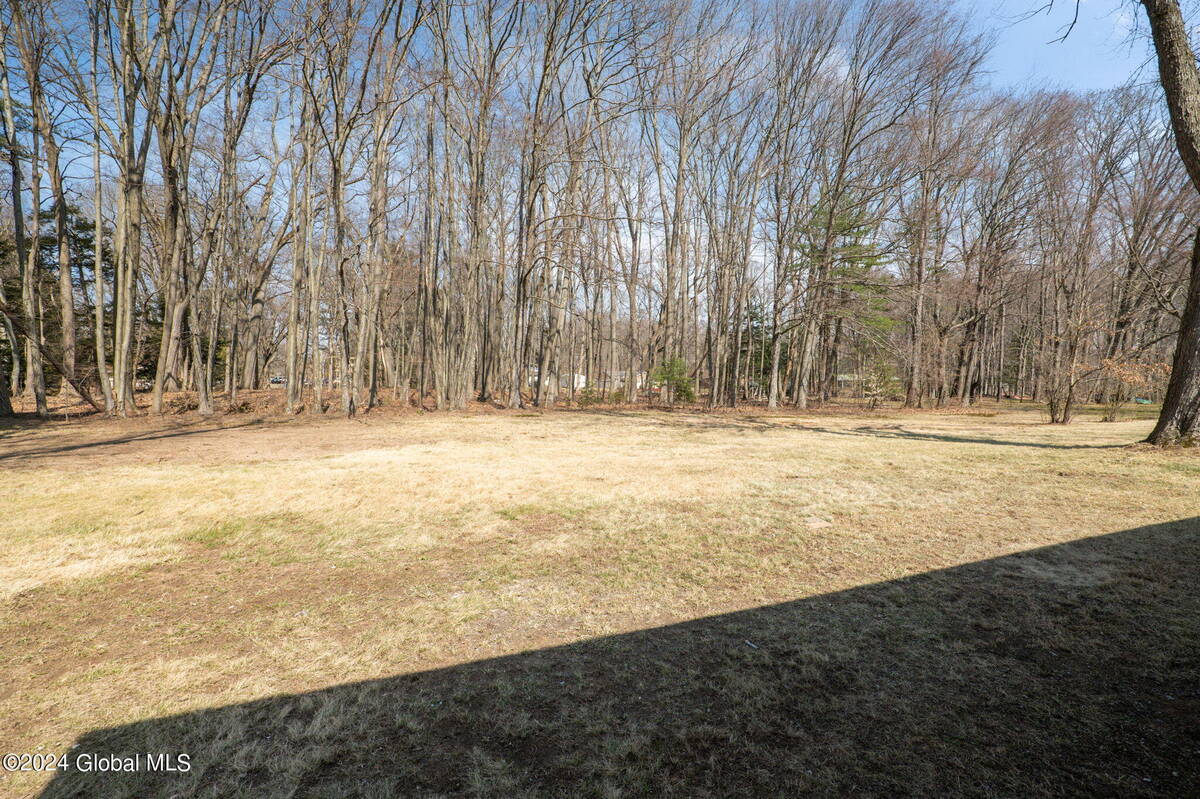 ;
;